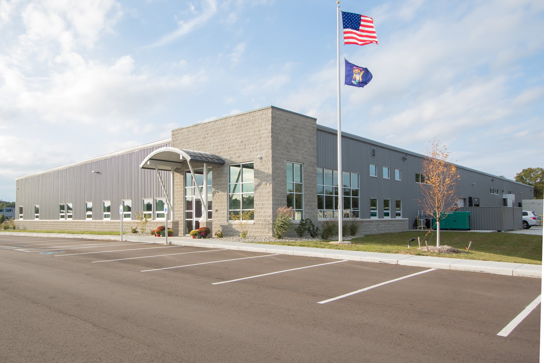
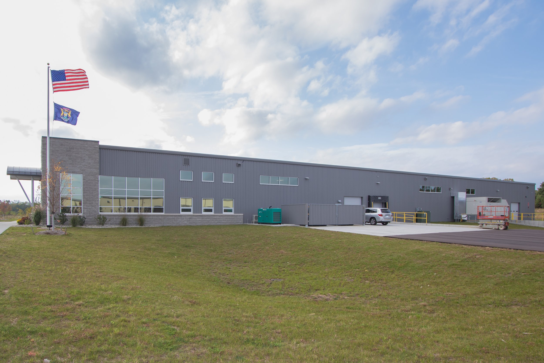
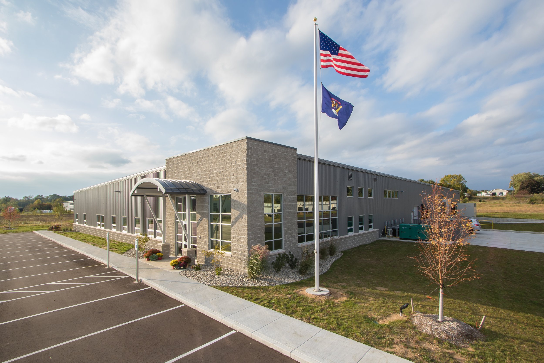
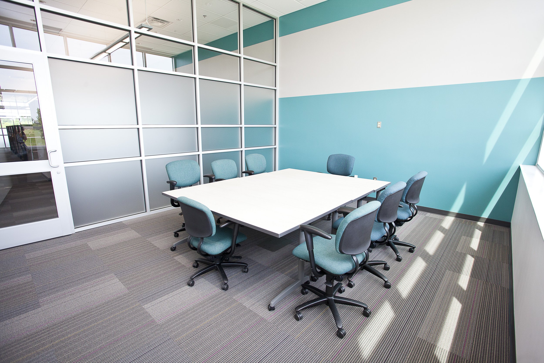
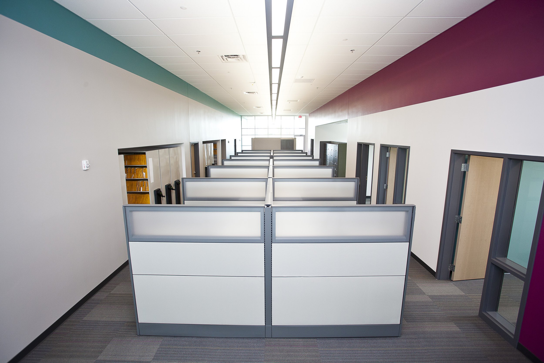
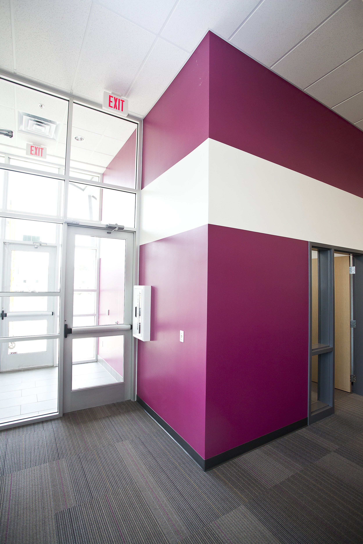
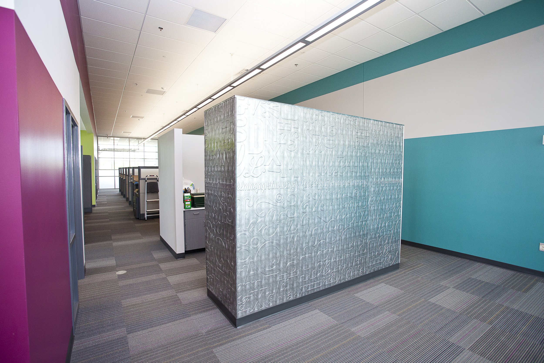
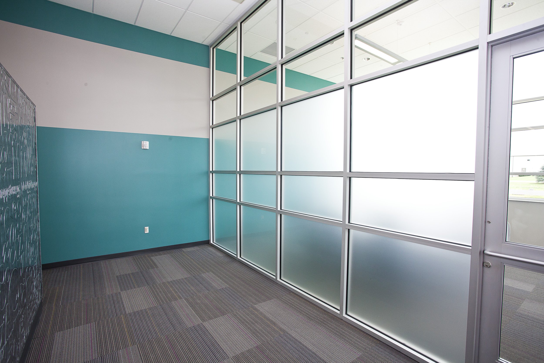
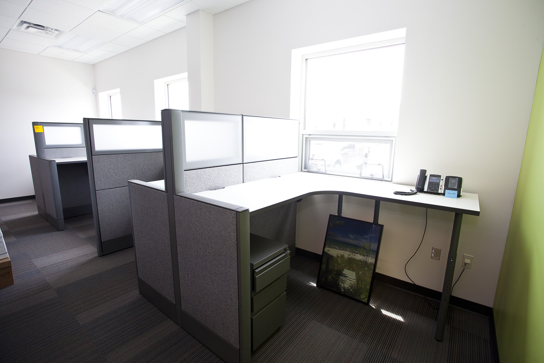
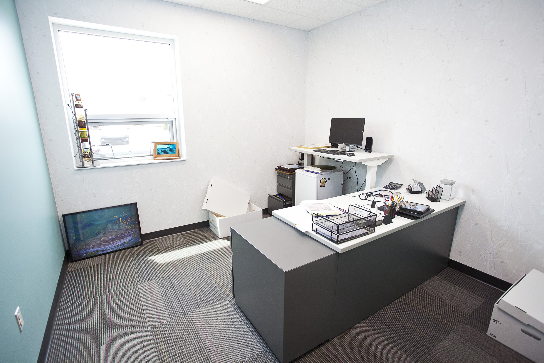
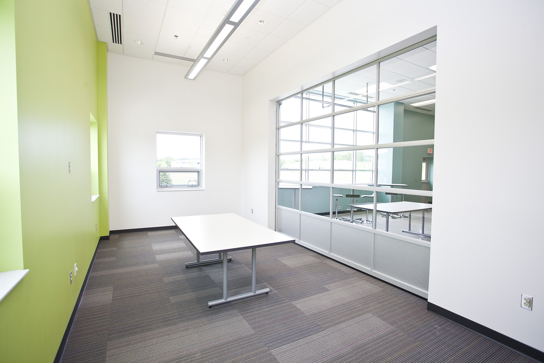
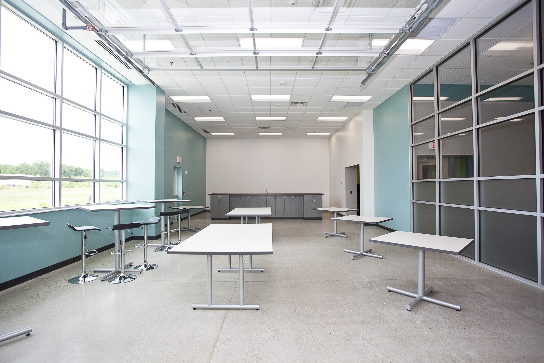
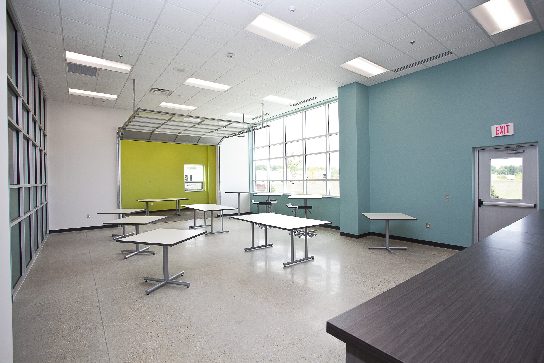
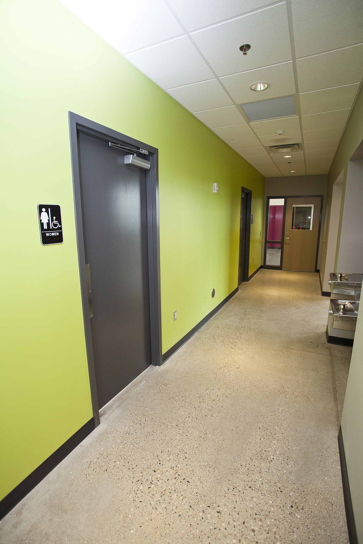
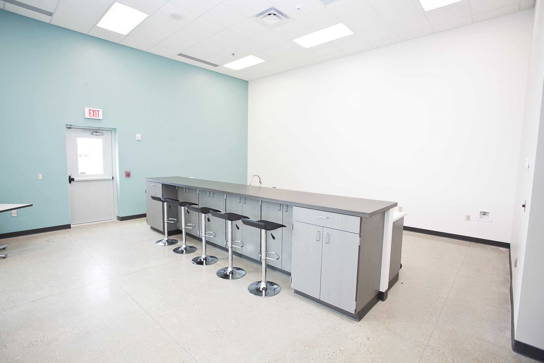
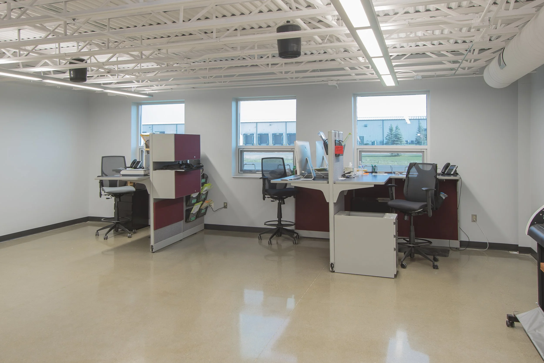
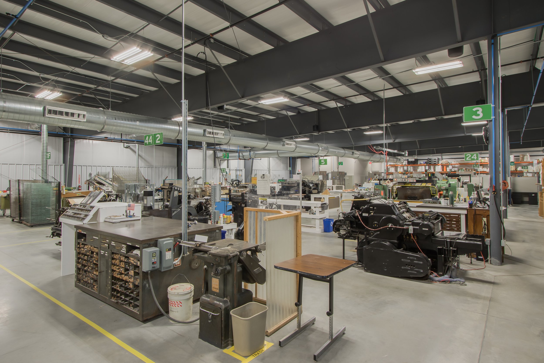
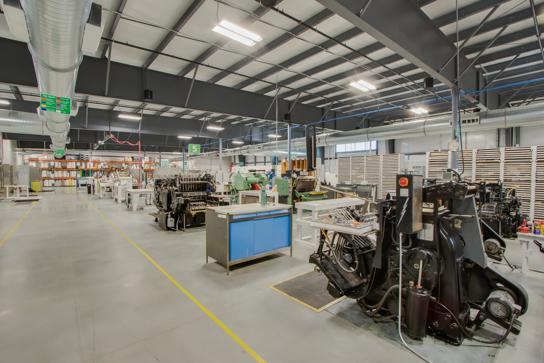
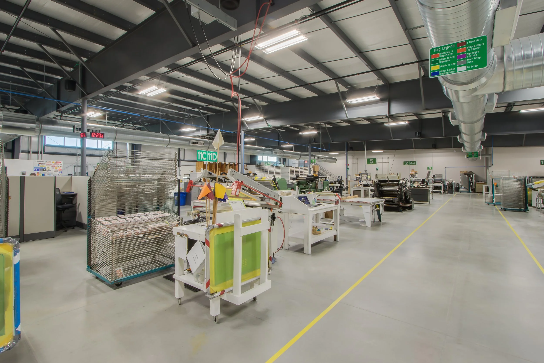
Impact Label
Have a Similar Project?
Contact us about the construction of your project or for more information about this or other past projects.
About
Location: Kalamazoo, MI, 49009
(Map)
Size: 31,455 SF
Architect: Byce & Associates
Impact Label needed to expand their production facility, so to meet their expansion needs, they relocated from Kalamazoo to their new facility within Comstock’s Tech Park. Their new 31,455 SF pre-engineered facility includes 21,700 SF of industrial and production space, the remaining square footage is a mix of corporate office, open office, cafeteria, and art printing and design space.
The new production facility features a break room that can serve as a conference room when separated from the cafeteria by a retractable, glass, garage door. This new facility also incorporates LED lighting and a lot of natural light, as well as an efficient workflow-inspired floor plan design that organized workspaces to reduce the time it takes to move between areas.
During construction, the weather was a challenge. Construction took place throughout the winter months with heavy snowfall. AVB is proud to have completed Impact Label’s new production facility on time and on budget.

