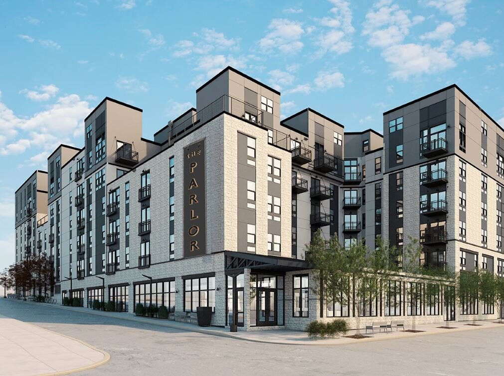
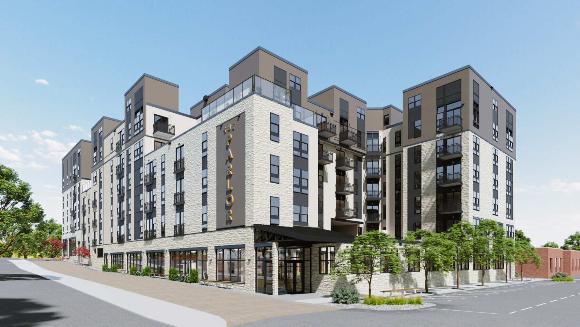
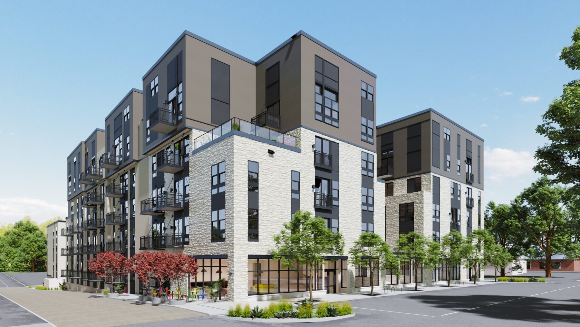
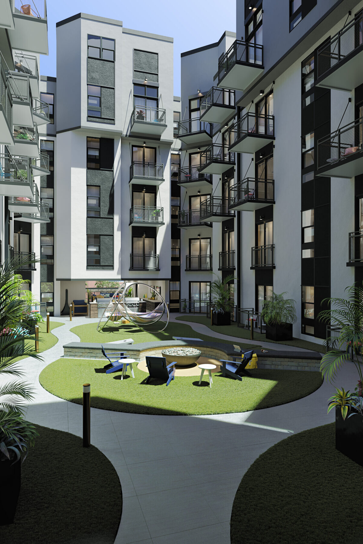
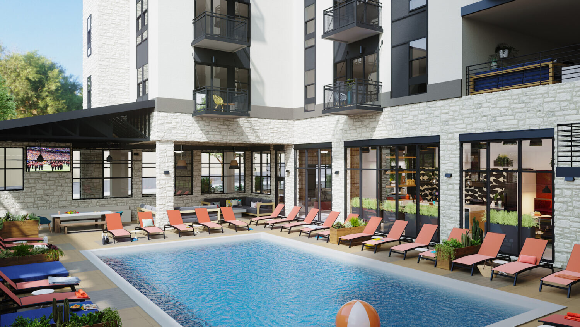
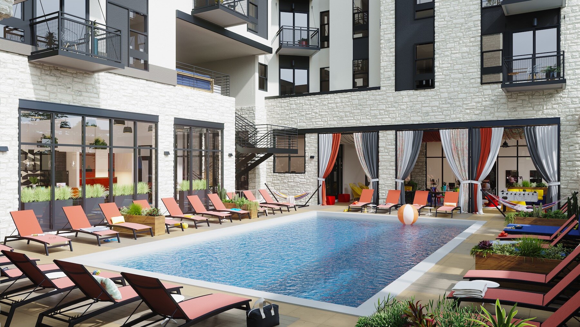
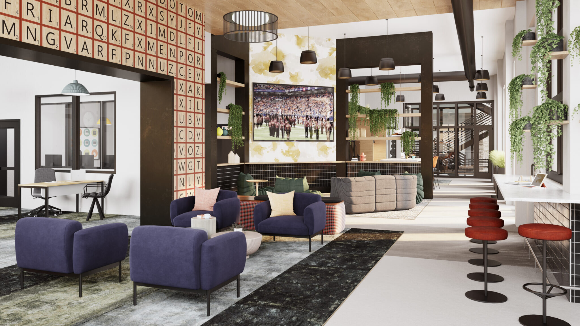
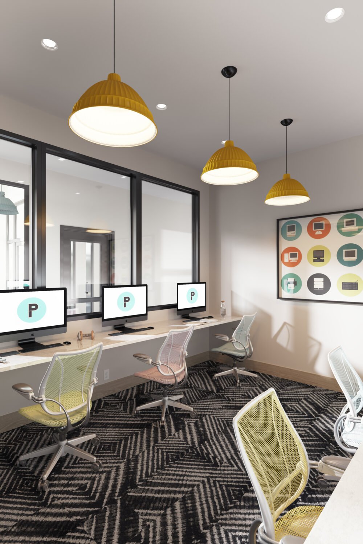
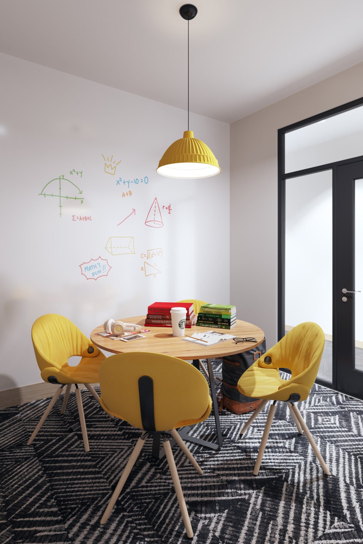
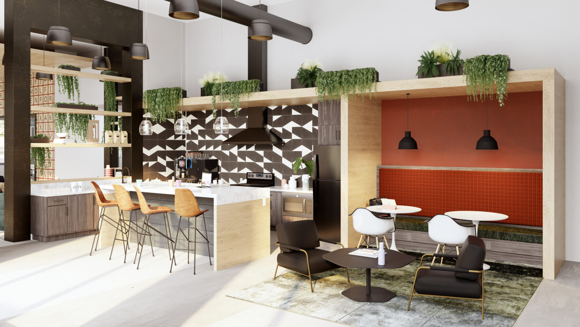
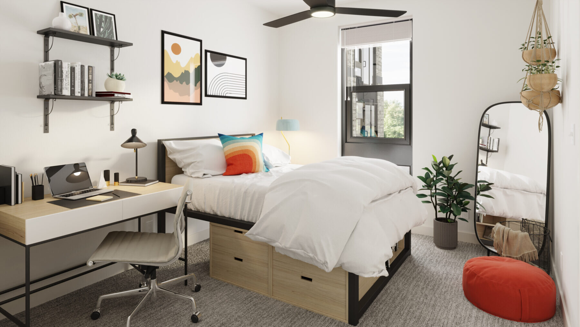
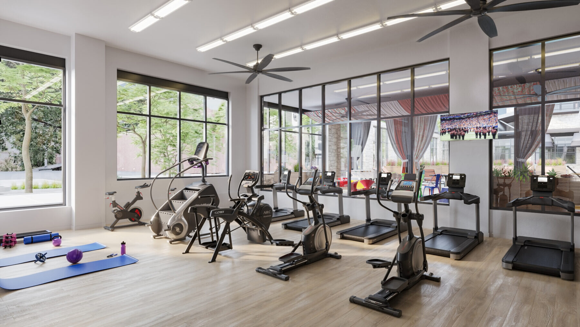
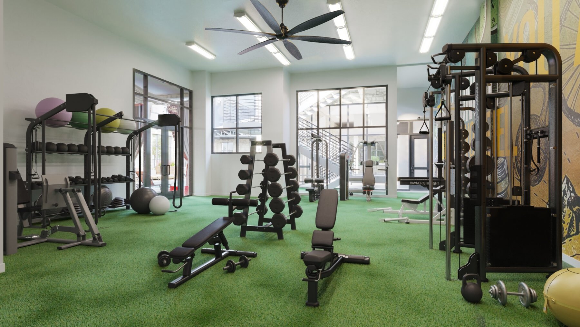
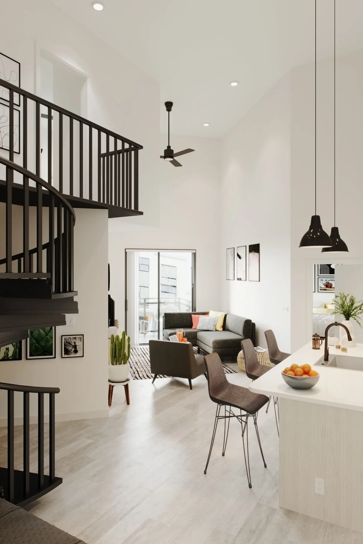
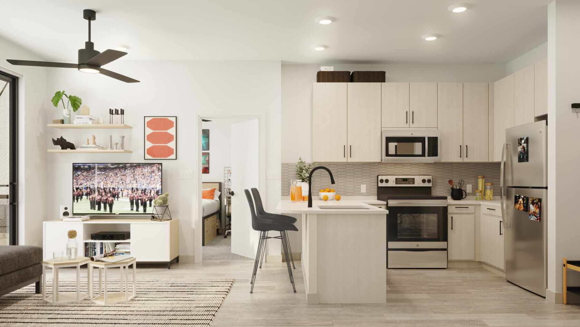
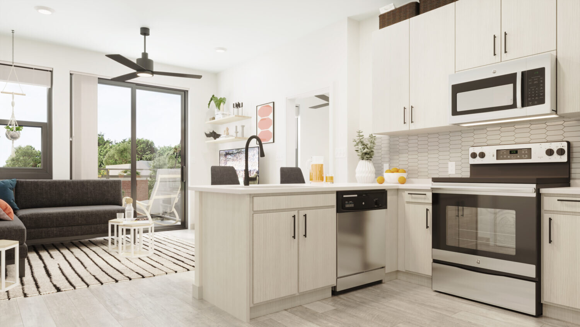
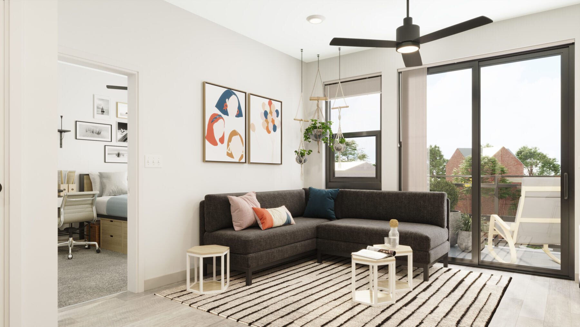
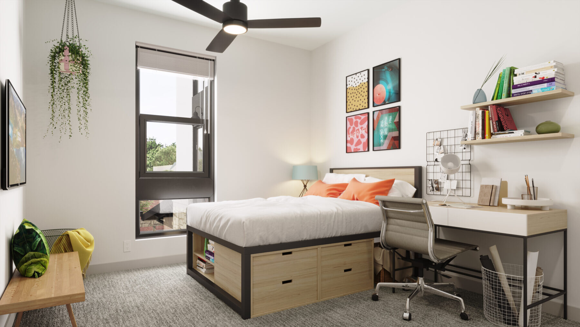
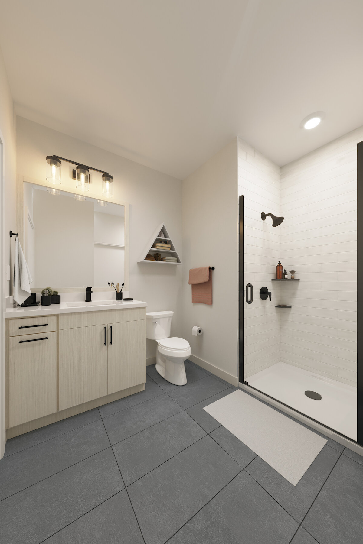
The Parlor
Have a Similar Project?
Contact us about the construction of your project or for more information about this or other past projects.
About
Location: San Marcos, TX, 78666
(Map)
Size: 348,069 SF
Architect: BKV Group
The Parlor project consists of two, five-story buildings with a total of 457 beds. Project amenities include over 3,000 square-feet of gym facilities, multiple pool lounges and sky decks, four courtyards, and a restaurant-quality communal kitchen and bar.
The 167,230 SF Ozona building is an elevated cast in place slab with a wood frame structure. It is 4.5 stories of residential living, consisting of 96 units, above the main story of amenity and retail space.
The 180,839 SF San Antonio building is slab on grade with wood framing that is 5.5 stories of residential living, consisting of 168 units. Additionally, there is an attached 7 story precast parking ramp to the San Antonio building.
Project Links:
Website: https://livetheparlor.com/
Instagram: https://www.instagram.com/livetheparlor/
Facebook: https://www.facebook.com/livetheparlor/

