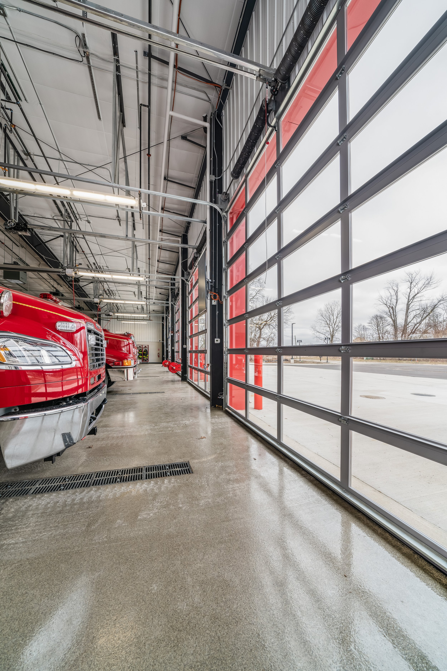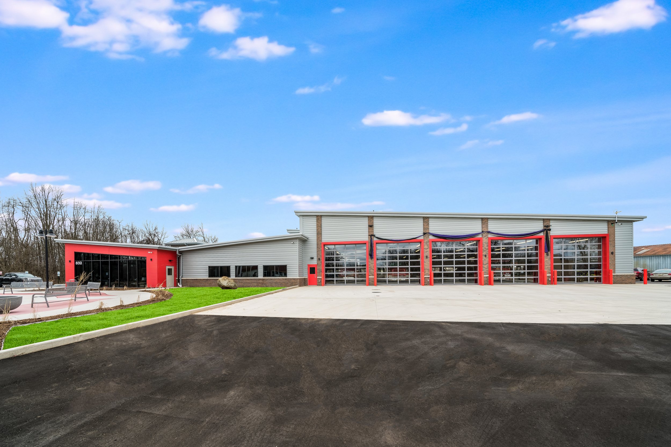
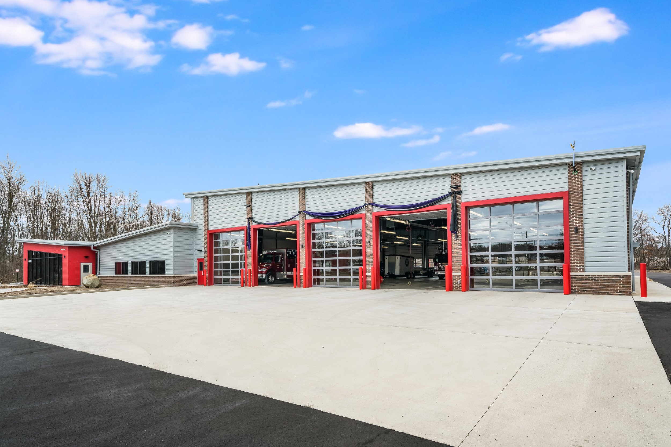

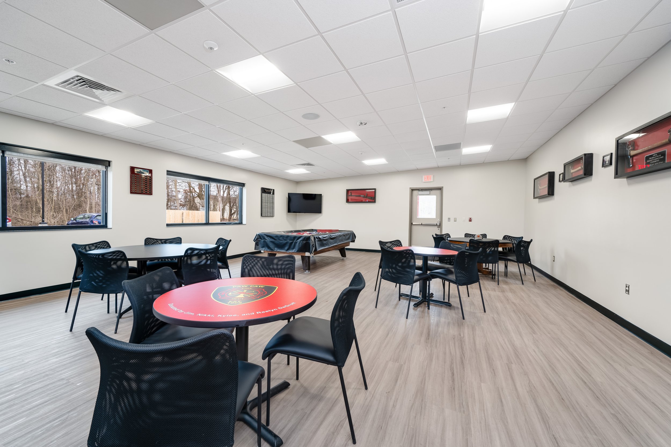
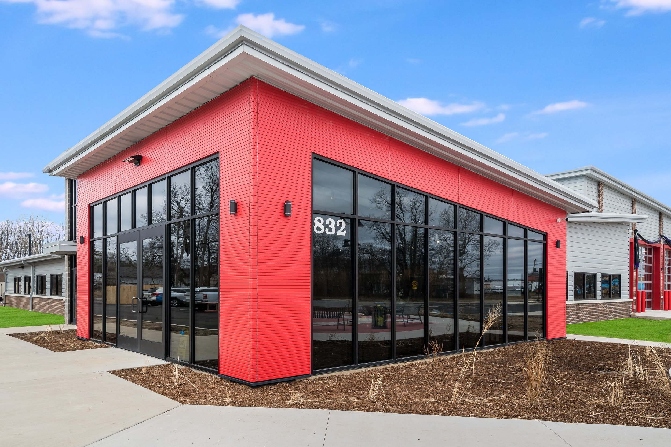

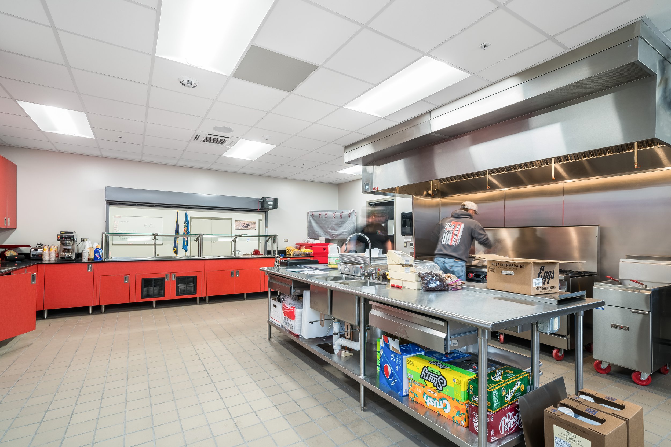
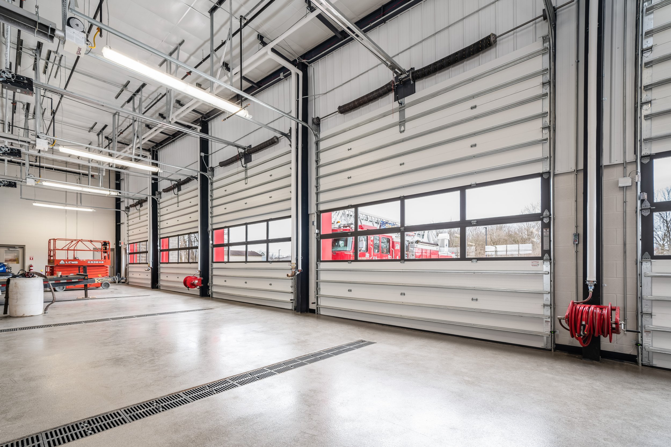
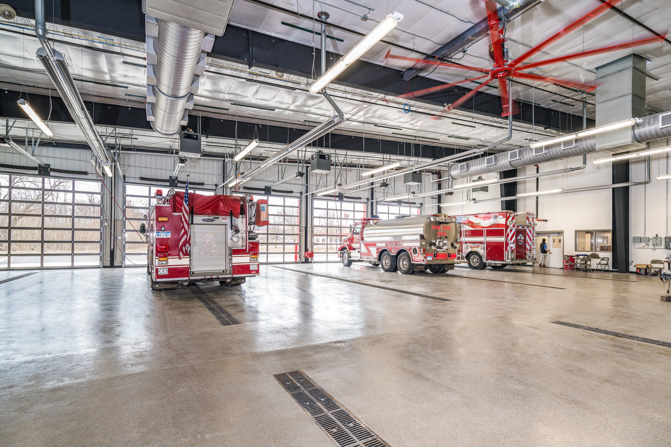
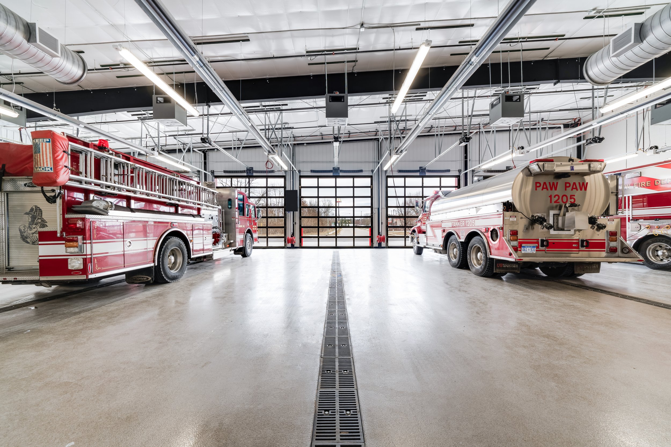

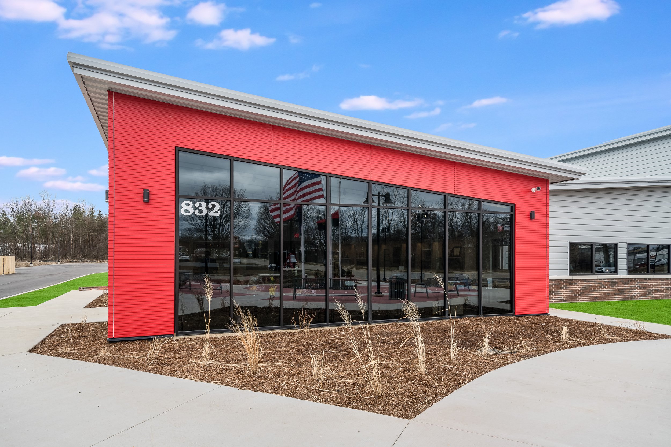
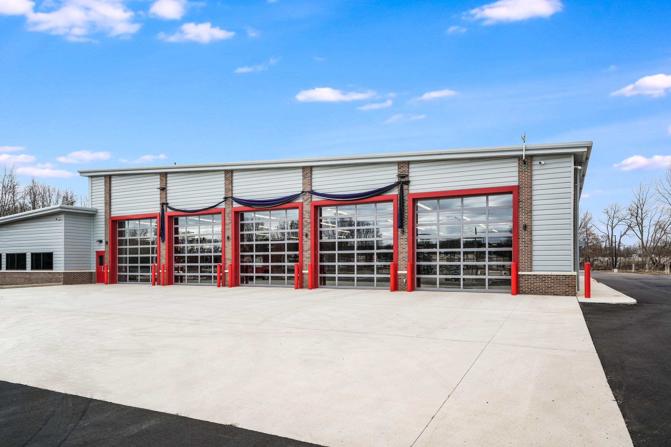
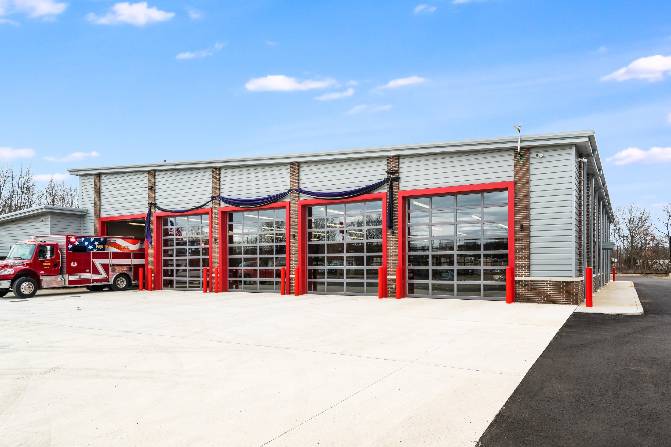
Paw Paw Fire Station
Have a Similar Project?
Contact us about the construction of your project or for more information about this or other past projects.
About
Location: Paw Paw, MI, 49079
(Map)
Size: 19,600 SF
Architect: Schley Nelson Architects
Paw Paw Township and members of the fire department worked with Schley Nelson Architects and AVB to design a new 19,600 SF fire station. The new facility provides additional storage for updated resources and most importantly allows for quicker and safer responses.
The new fire station features 5 two-way apparatus bays, two offices, a large education center, a workout area for the 100% volunteer firefighters, a much-needed decontamination room and hose tower, and a new kitchen and lounge area.
In the News:
Paw Paw community celebrates new fire station with ribbon cutting ceremony
Paw Paw Fire Dept. welcomes, thanks community for new fire station
Paw Paw Fire Department breaks ground on new fire station
Paw Paw breaks ground on new fire station, thanks to $5.9 million bond passed by voters
New Paw Paw fire station will provide space, functionality for department

