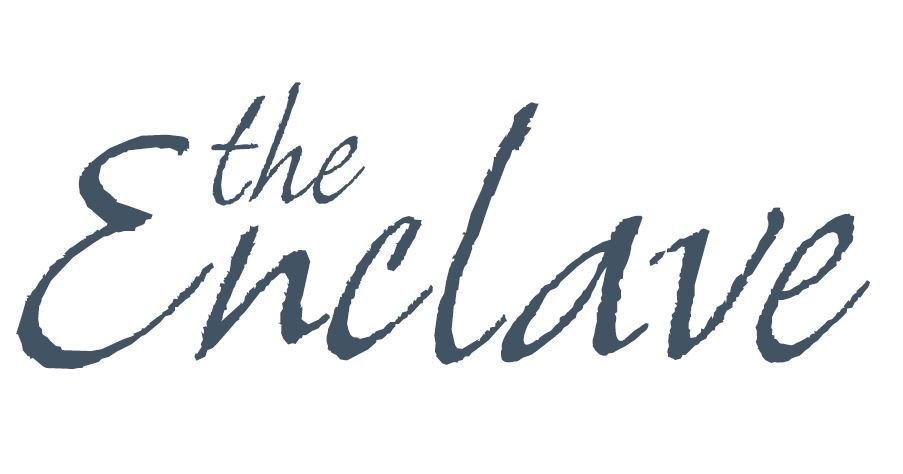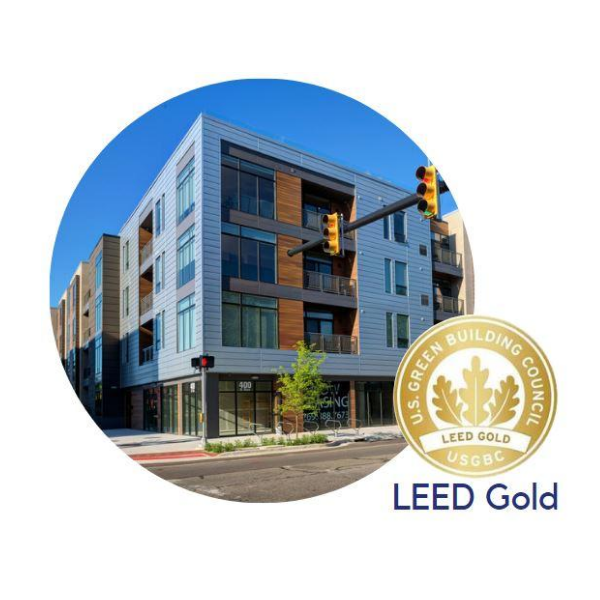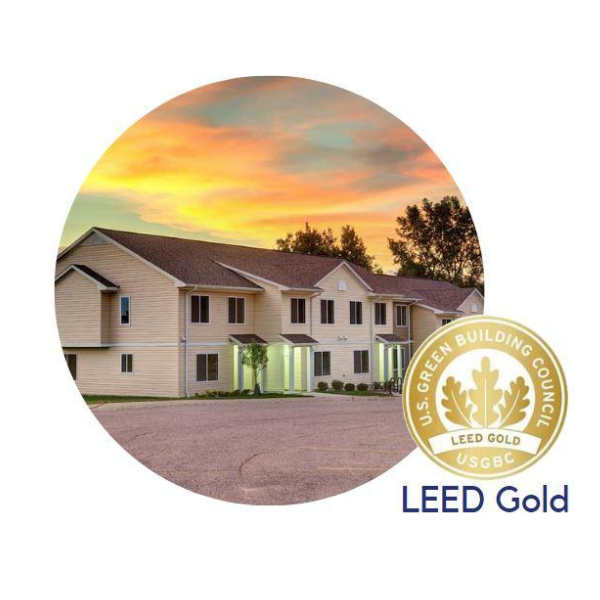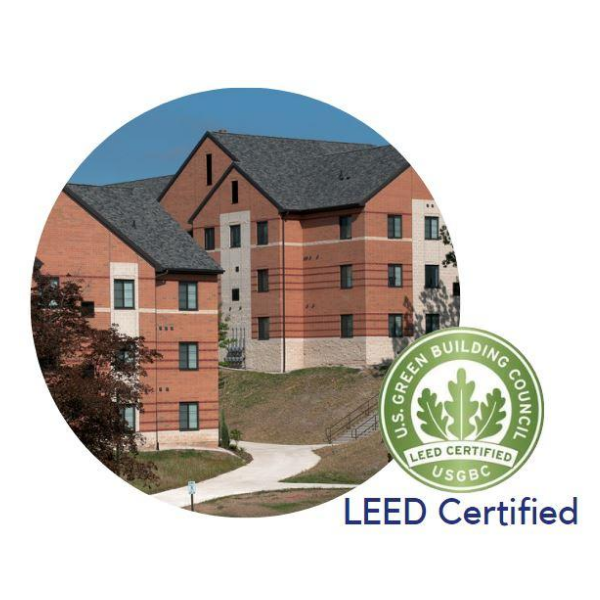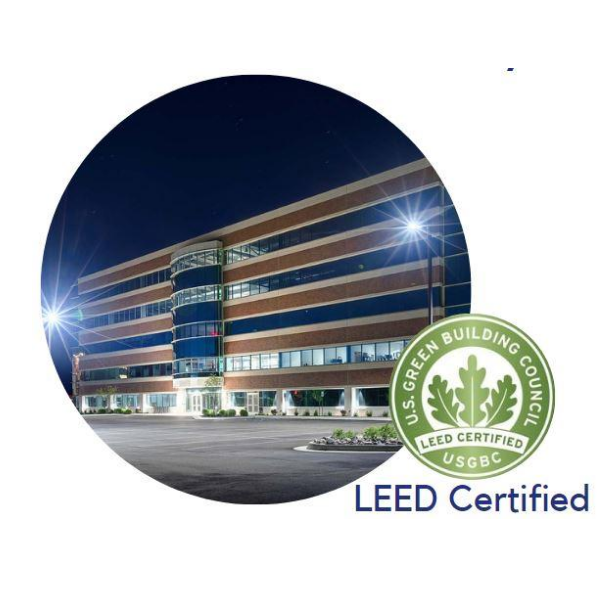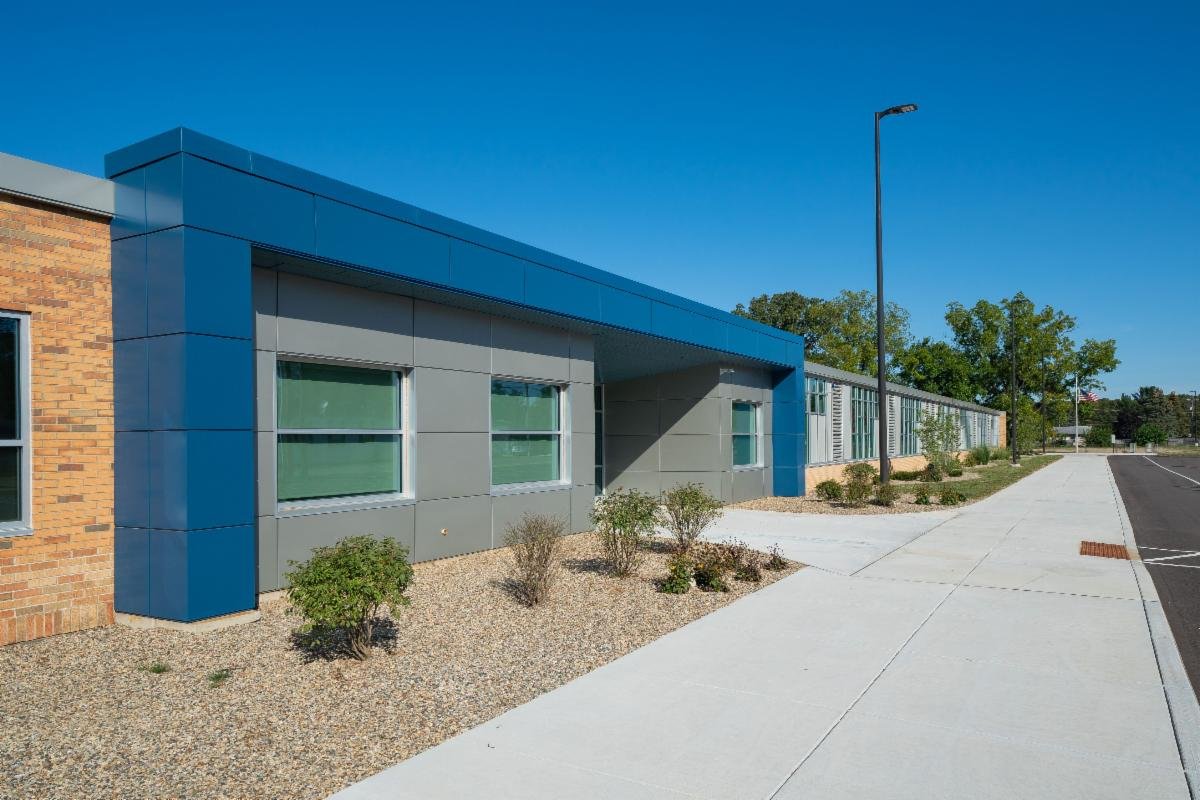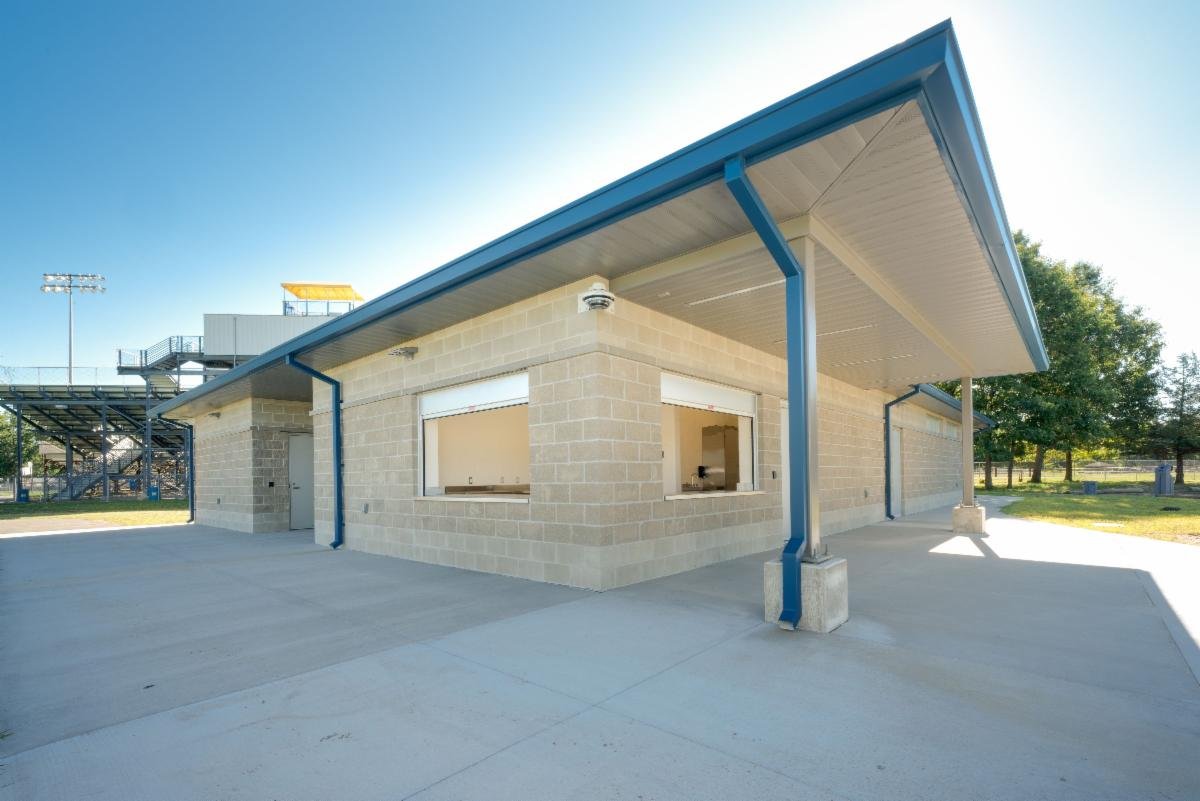
June 2022
Our New AVB Project Vlog!
We did a thing! Like and subscribe to our official AVB Project Vlog on YouTube to get AVB Project updates right from current construction sites in your community.
Summer Open Houses
Paw Paw Fire Department Beam Signing Fundraiser
AVB is excited to help spread the word for Paw Paw Fire Department's Bean Signing fundraiser! This is a fun way to celebrate the new Fire Station while raising money for the 100% volunteer fire department.
For more information about the new Paw Paw fire station project, For more information about the new Paw Paw fire station project, click here.
To participate in the fundraiser - sign your name on the final structural steel beam that will be on display in the new apparatus bay and get a tour of the current construction progress - RSVP by clicking either photo.
Parade of Homes
Mark your calendars for the 2022 Parade of Homes!
August 4-6 & 11-13
AVB is proud to be showcasing homes in the parade from 3 of our distinguished communities:
LEED Projects and Where to Find Them
Our understanding and expertise of LEED and other green practices is significant. If it's your goal to achieve LEED or other green certification on your project, we have the experience to accomplish it. We encourage you to click on the projects below to learn more!
Meet Our New Floor Plan - The Alder
Modern Farmhouse Ranch
3 Bedrooms
2.5 Bathrooms
2,018 Square Feet
3 Car Garage
As you “step” inside this modern farmhouse plan, the foyer provides a 9-foot ceiling height and has a small space for decorating to create an inviting front entry. From there the Family room reveals an open floor concept with the connecting kitchen and dining area. The family room also features a coffered ceiling, giving extra interest to the space with an optional warming fireplace and shelving storage adding to the vibe of the room. The kitchen features a center island, ample counter space, and plenty of storage. Around the corner, you'll find a walk-in pantry that provides plenty of space for food storage. Continuing past the pantry, there a useful mudroom leading to the 3-car garage, the large laundry room, and the entrance to the master suite.
The bedrooms are arranged in a split layout with the primary bedroom enjoying its own private corner. Featuring an optional coffered ceiling, the primary bedroom also includes an en suite bathroom featuring double vanities and a separate shower and bath and a very large walk-in closet. The two additional bedrooms have closets and a jack and jill bathroom that is also accessible to other visitors
This modern farmhouse plan features 2,018 square feet with 3 bedrooms, 2.5 bathrooms, and a 3-car garage.
AVB in the Community: Mattawan Golf Outing
This month we were able to participate in the Mattawan Public Education Foundation's annual golf outing with two AVB four-person teams. We love opportunities to support our clients, AVB families, and our community with fun events like this golf outing. To learn more about MPEF and its impact on the Mattawan community, click here.
We are happy to be the construction management partner on the ongoing Mattawan Consolidated School's 2018 Bond project! Click the project below to learn more about each!







