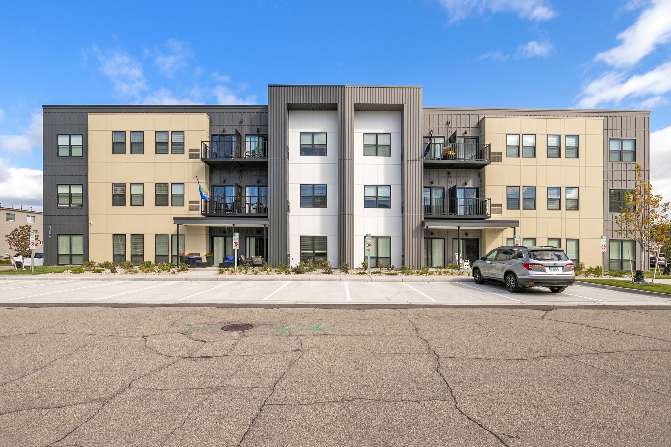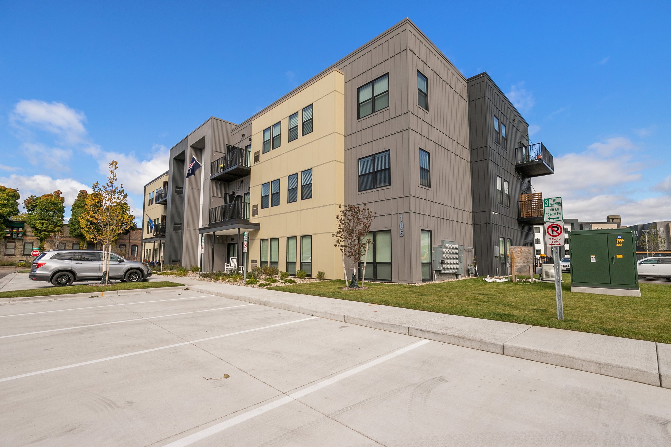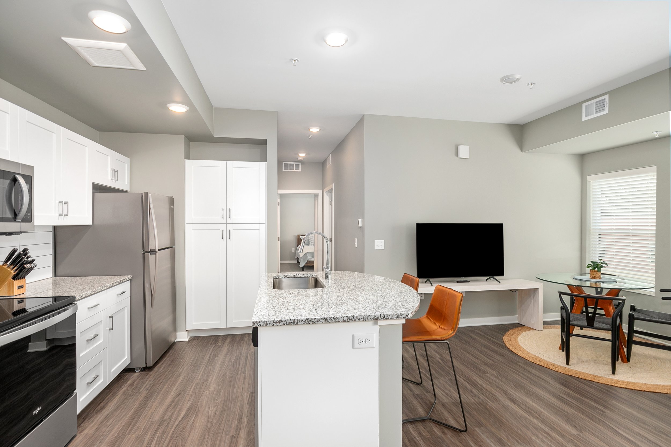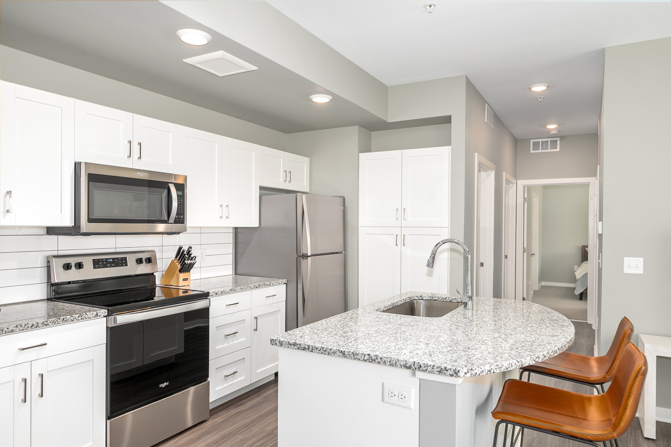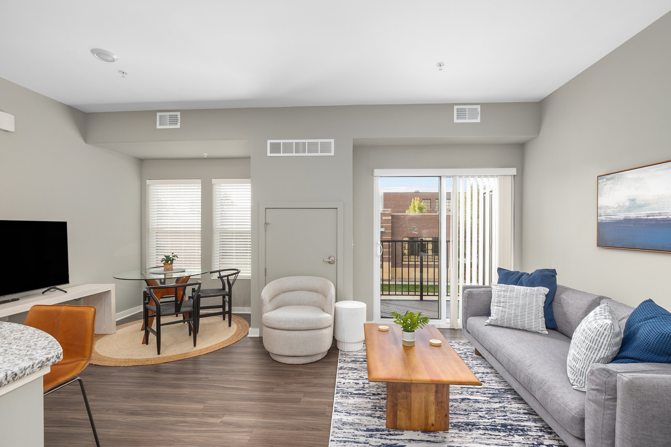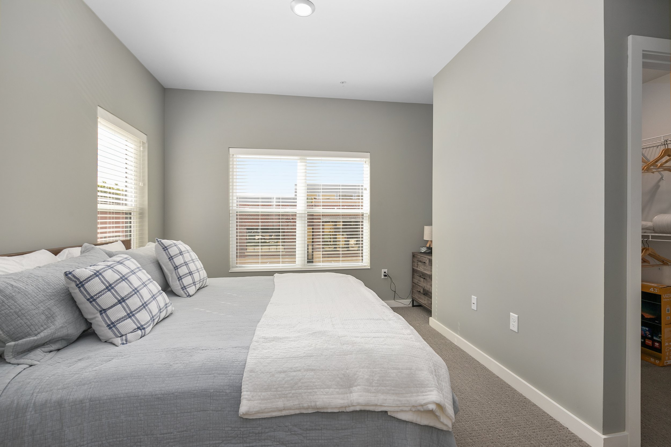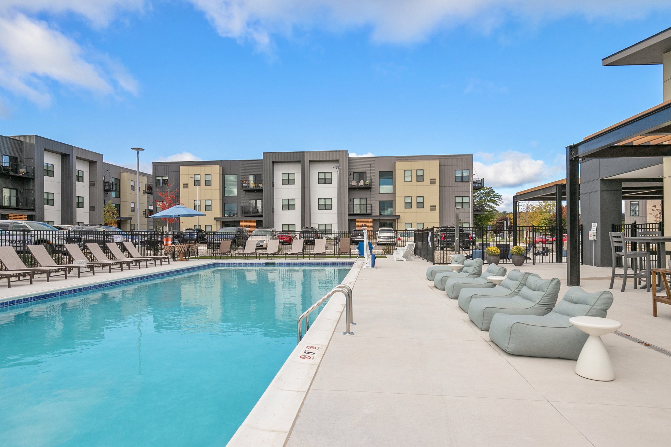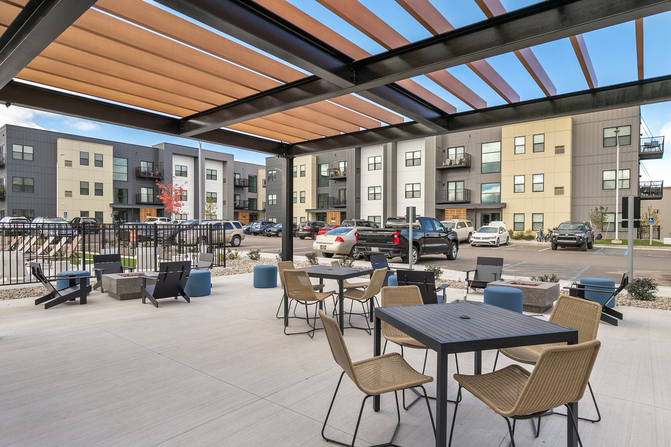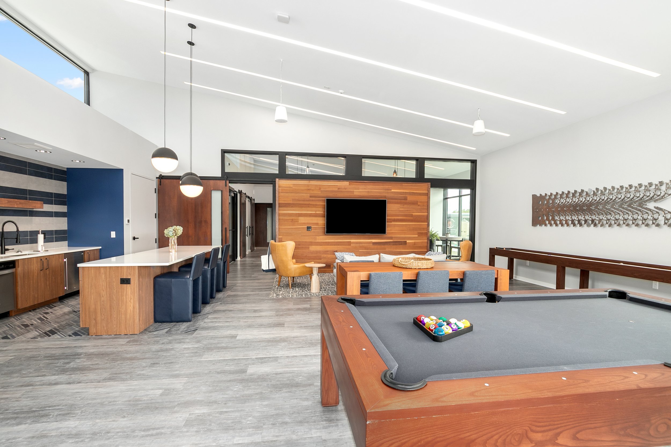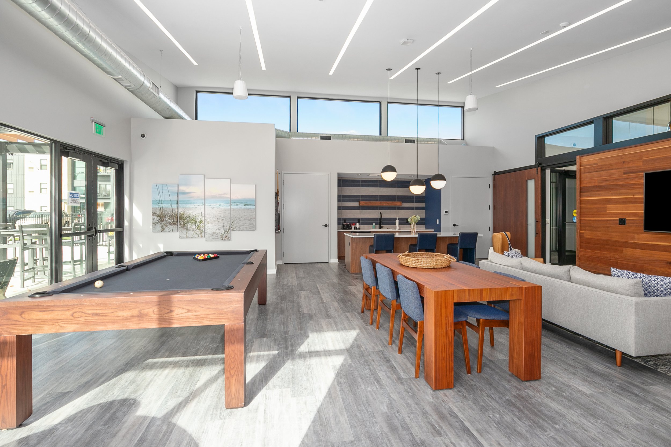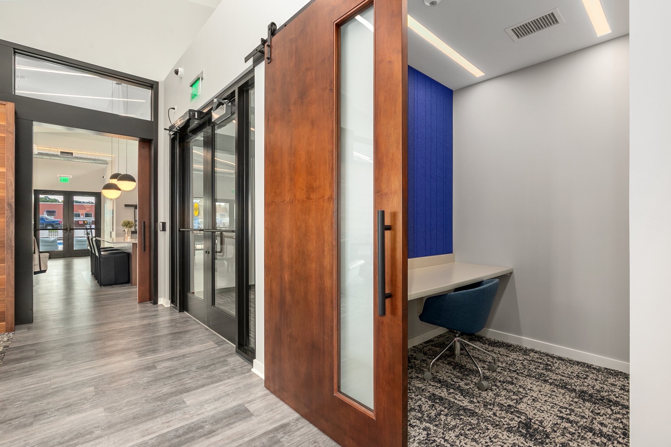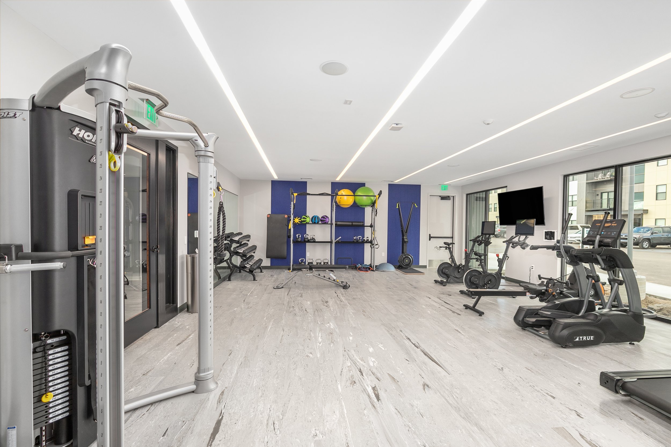
December 2022
Thank You for a Truly Blessed Year!
Holiday Open House
We've Decked the Halls!
Please join us for some holiday cheer & treats at our December open house at Walden Woods! View one of our popular floorplans - also available to build in our other condo communities, Whisper Rock and Angels Crossing.
Where: 3738 Marabella Place,
Kalamazoo, 49006
When: Sunday, 12/4 & 12/11 - Noon to 3 p.m.
Condado Tacos Opens in Corner@Drake
Condado Tacos opened its newest restaurant in Kalamazoo in mid November. Condado Tacos joins an active community within Corner@Drake, home to favorites like Trader Joe's, Costco, Nonla Burger, and more. Check out the Condado Tacos website to discover more about their offerings!
We Heart Whisper Rock…
And The Whitakers!
A huge Thank You to Jerry and Joyce for sharing their new home story with us. We take pride in every home we build and relish the feedback from every homeowner. Please take a moment to see what Jerry and Joyce have to say about building their custom condo and the Whisper Rock community!
Only 3 opportunities remain to own a new home Whisper Rock. Contact Jennifer O'Neill for more information!
Southern Flats: Repurposing a Piece of History
AVB is the construction management partner with Southern Michigan Bank + Trust renovating the former (1920's) Gillespie Funeral Home in Coldwater. This renovation will turn the historic building into multi-family housing, bringing seven new apartment units to the community while preserving what is believed to be one of only two remaining buildings in Michigan designed by Robert C. Spencer, Jr., a colleague of Frank Lloyd Wright.
Meet Our New Floorplan!
This 2,500 square foot floorplan combines the best of modern ranch style homes. The space feels open with the common areas flowing freely in the heart of the home while the split-bedroom layout provides privacy and accommodations for busy families or guests. The owner's suite is grand with a drool-worthy walk-in closet. The secondary bedrooms are ample in size and include a princess suite. A spacious mudroom, walk-in closet and laundry area are conveniently located off the 3 car garage, providing a smart space to organize a busy family.
As with all AVB portfolio plans, we offer customizable options, such as coffered ceiling details, various bathroom layouts, custom fireplace, and the option to finish the lower level for additional living space. Visit our website to learn more about building your dream home!
Peerless Development in Grand Haven Wraps Up
4.66-acre development, Peerless, in Grand Haven is wrapping up just in time for the holiday season. Peerless features an in-ground pool, 4,300 square foot clubhouse with a weight room, and 4 new apartment buildings with 124 market-rate units. Click here to learn more about the Peerless Development.
