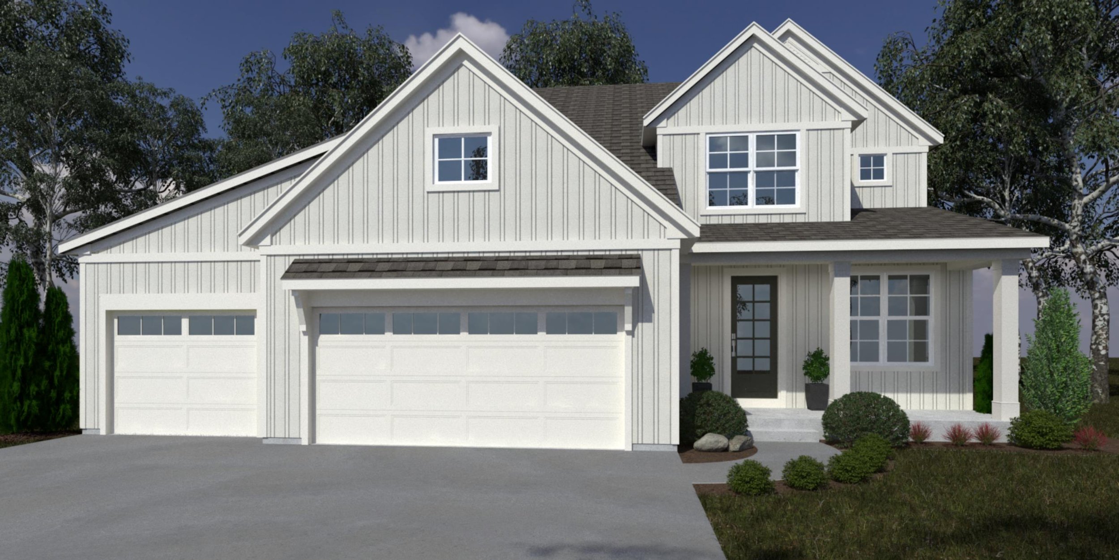
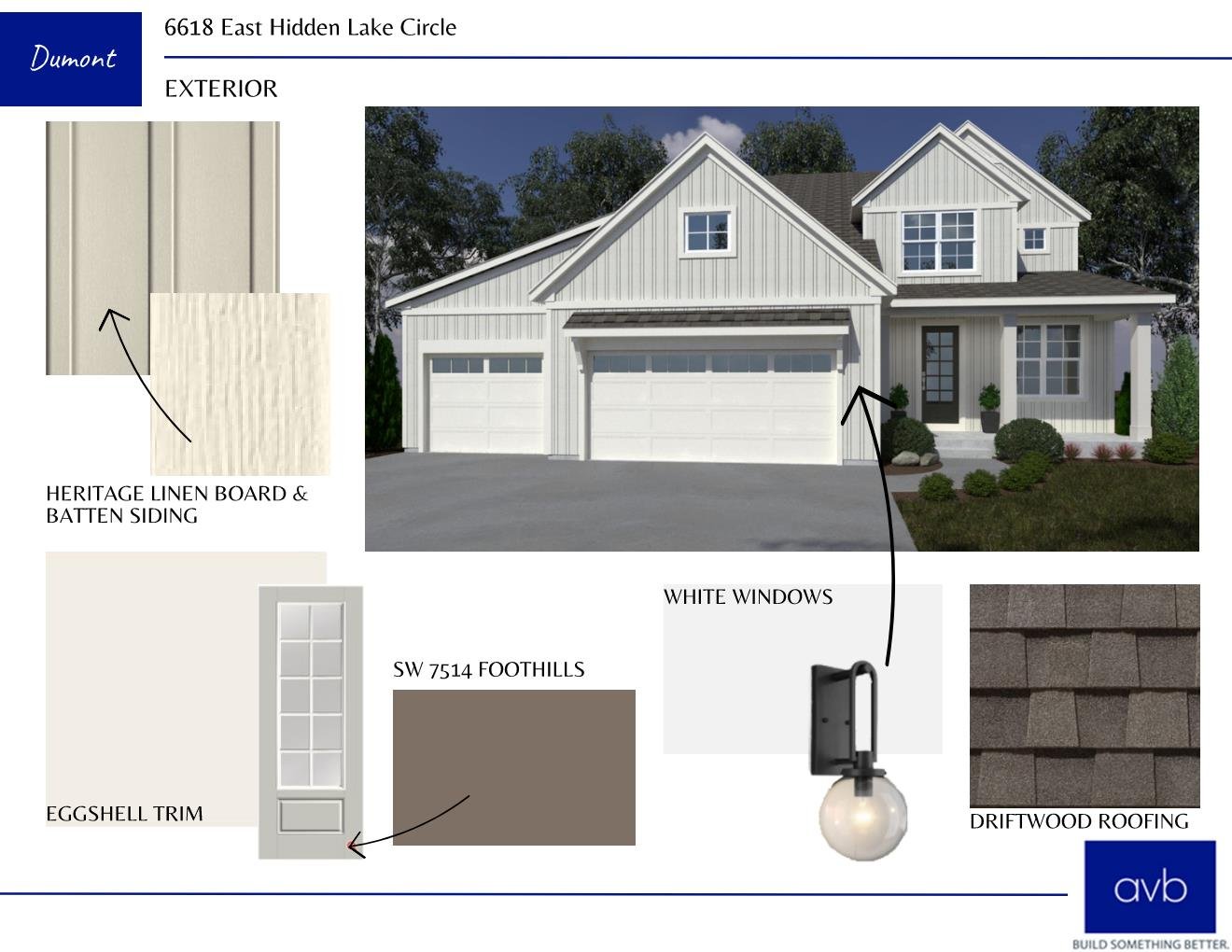
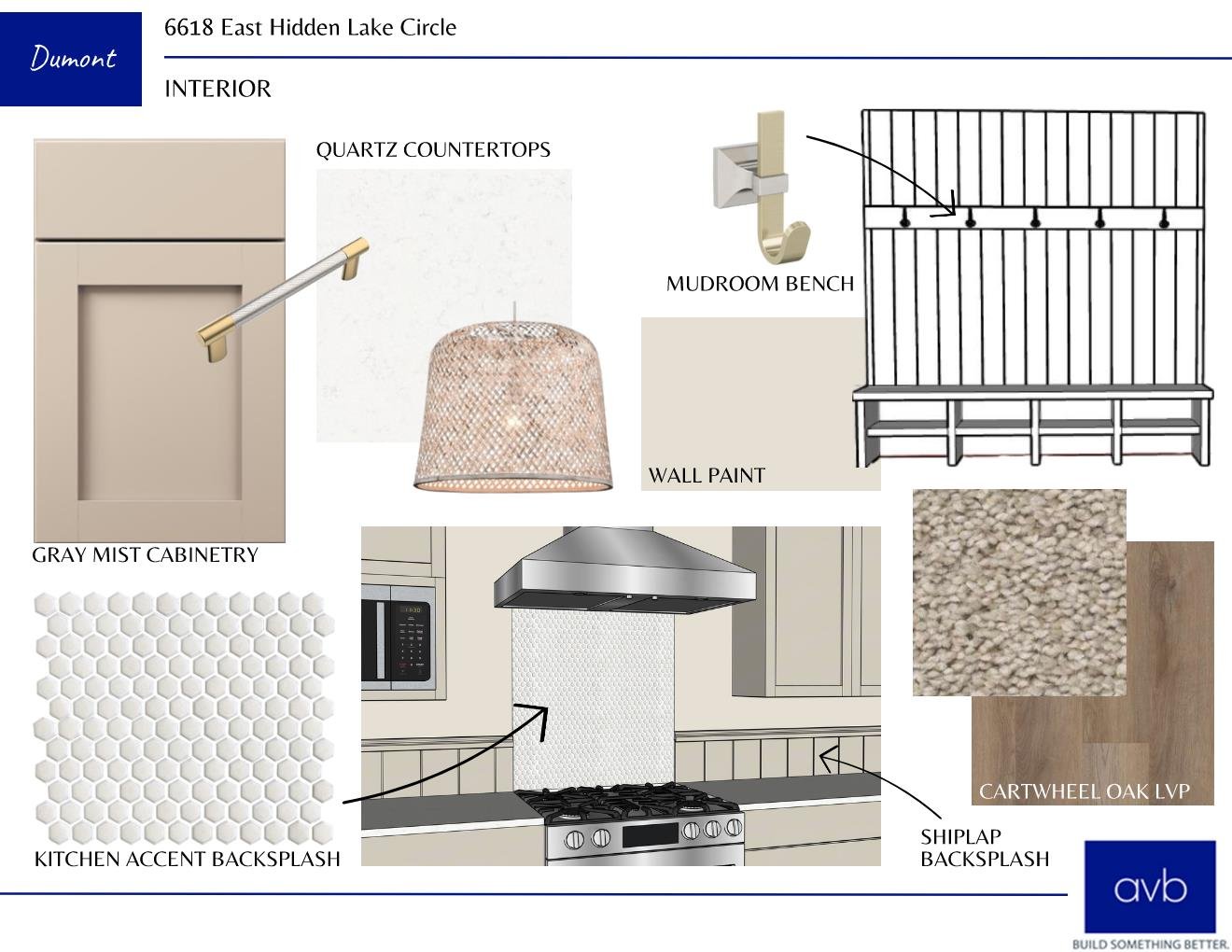
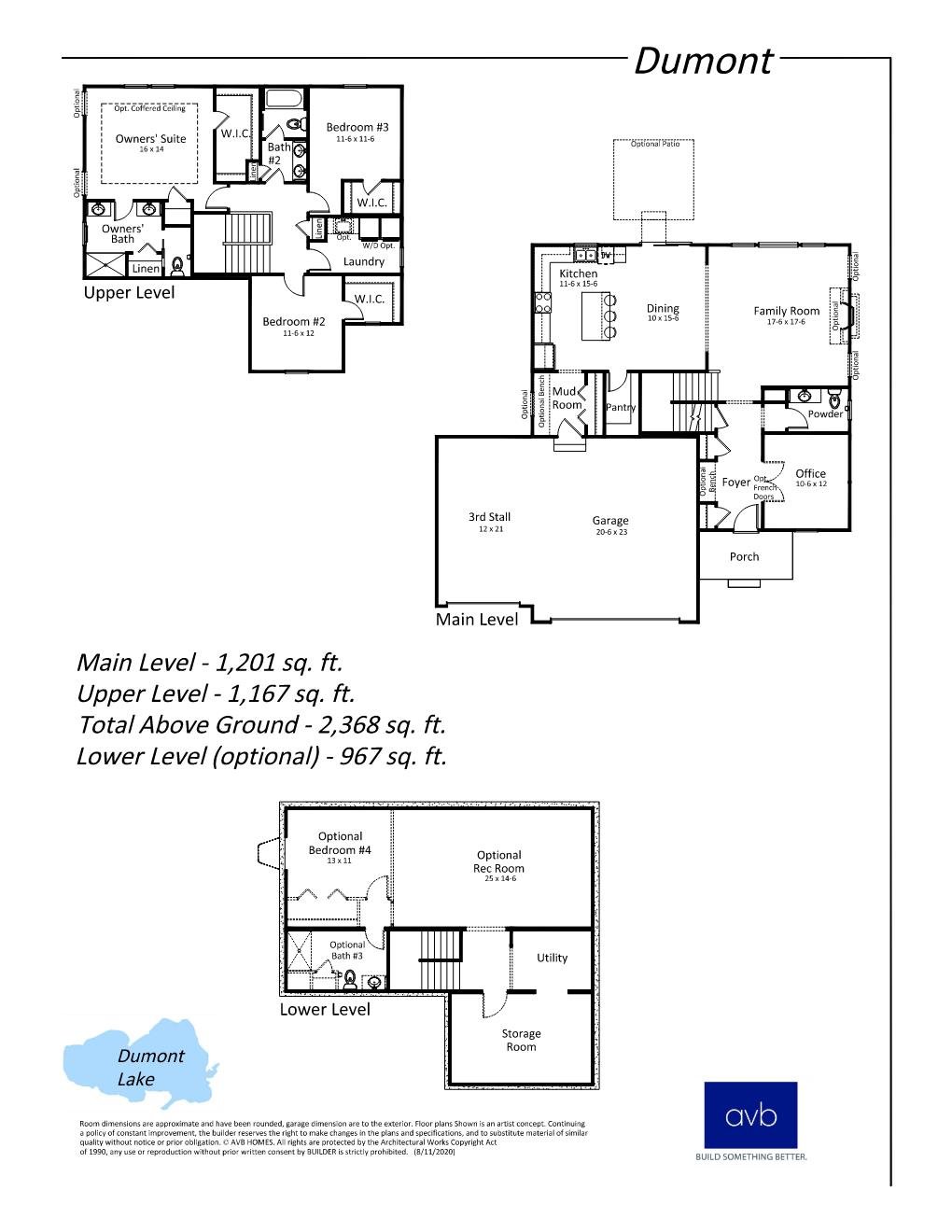

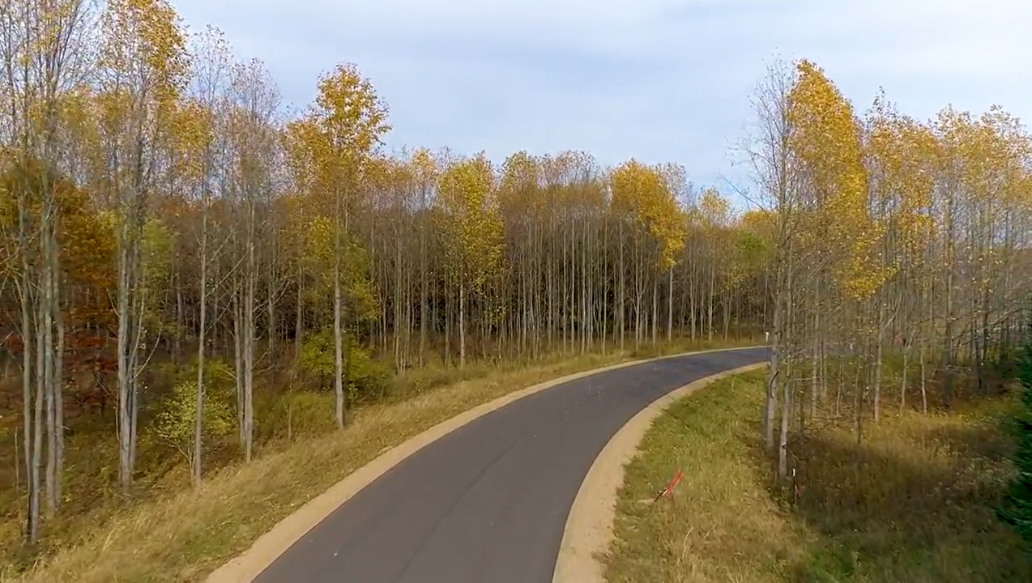
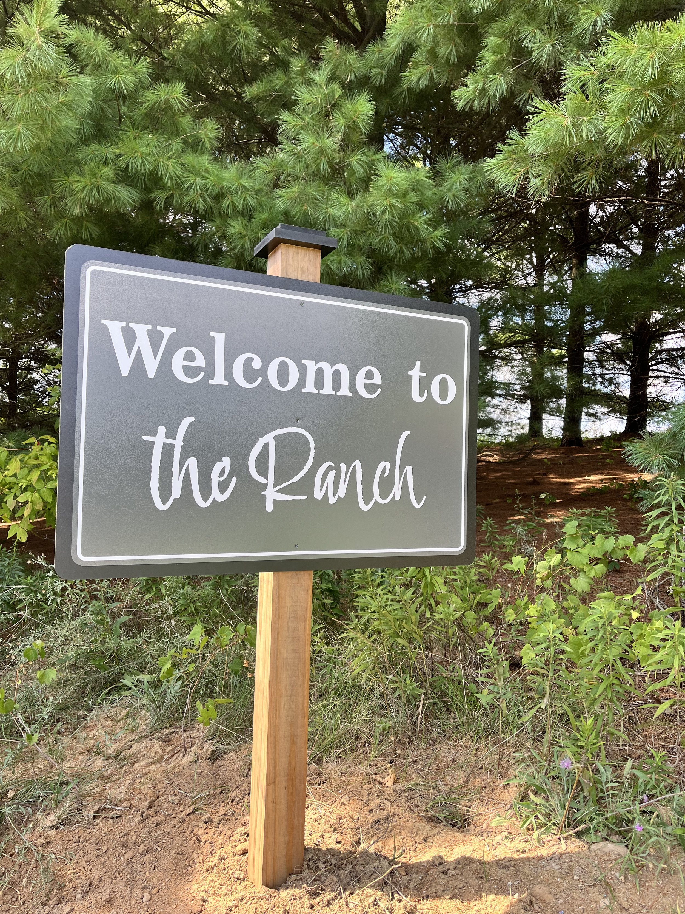
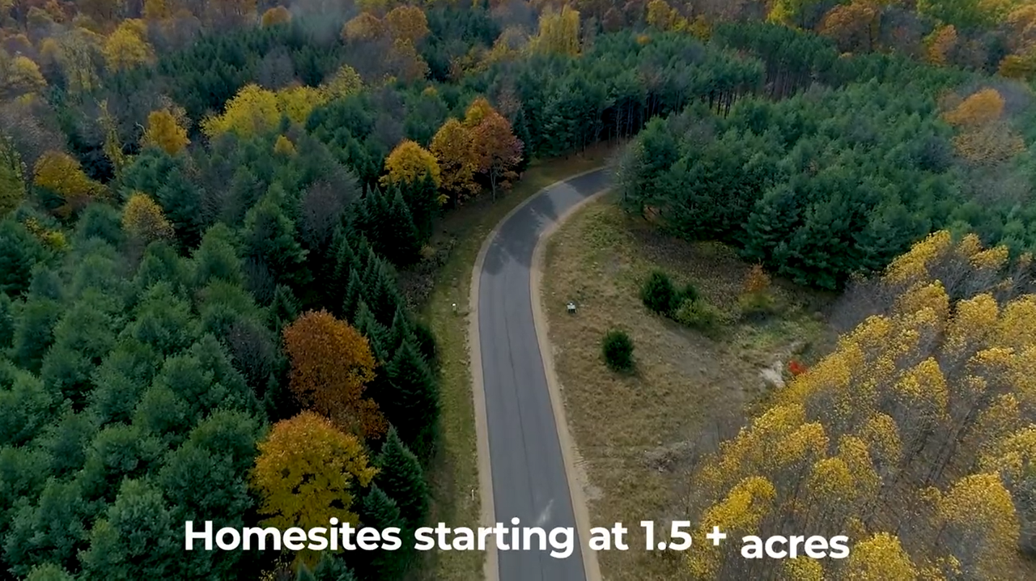
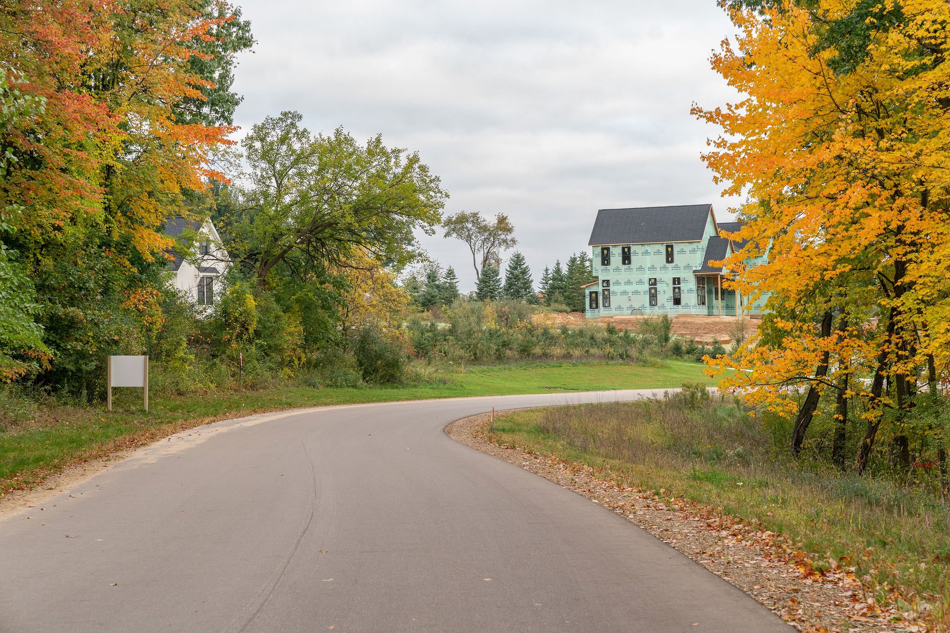
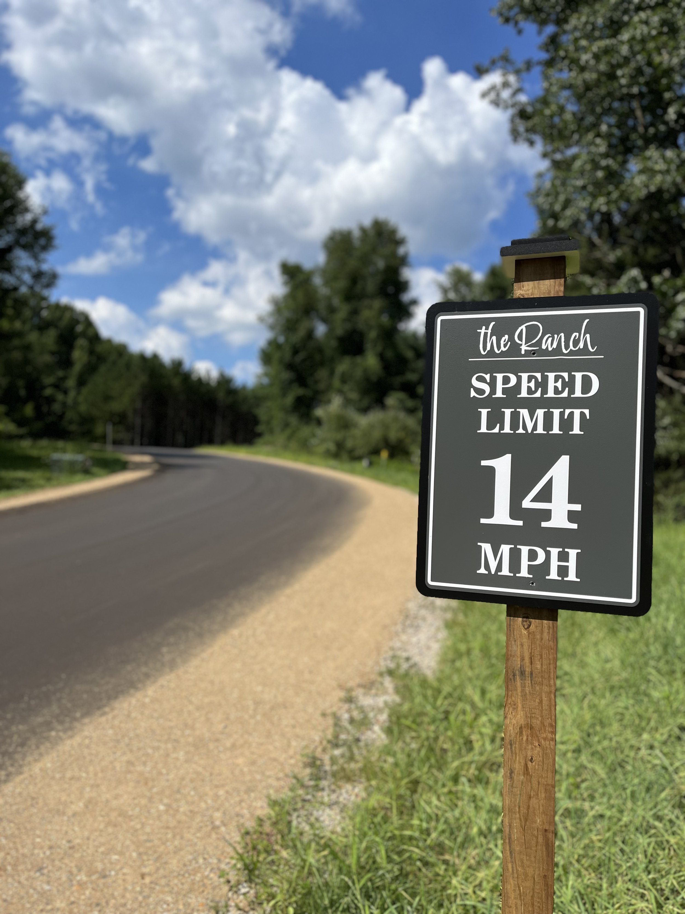
Photos are stock images and do not represent the actual finishes of this home.
Request a virtual or in-person appointment to view under construction homes.
6618 East Hidden Lake Circle
Upcoming Open Houses
We are now scheduling personal tours to view model and under construction homes.
No events are scheduled in this community at this time, but that may change. View all open houses and events, check back soon, or:
About
Map & Directions
About Ranch at Hidden Lake
Richland
- Gull Lake Community Schools
3 Bedroom
2.5 Bath
2,400 sq. ft. (Floor Plan)
TBD - Under Construction
Discover the allure of the Dumont farmhouse elevation floor plan nestled within the picturesque Ranch at Hidden Lake community. Situated conveniently in Richland and within the esteemed Gull Lake School District, this abode offers a tranquil retreat with easy access to a plethora of amenities including shopping, dining, entertainment, healthcare, and cafes. With over 42 years of expertise in crafting exceptional neighborhoods, we proudly present The Ranch as yet another distinguished community to call home.
Upon arrival, you'll be captivated by the thoughtfully designed neighborhood boasting expansive home sites, meticulously landscaped surroundings, natural berms, meandering roads, verdant spaces, and a communal park, nature trail, and lake access for residents' enjoyment.
Step inside this inviting home and be greeted by a charming exterior complete with a welcoming front porch and stunning 8’ front door. The spacious foyer sets the stage for a welcoming entry with French doors to the versatile flex room, offering flexibility to adapt to your evolving lifestyle needs. The main level seamlessly blends openness with definition, featuring 9-foot elevation walls, LVP flooring, ceramic tile, and sleek lighting fixtures throughout.
Indulge your culinary aspirations in the upscale kitchen appointed with a generous island, stylish backsplash, stainless steel appliances, and chic accents. The expansive family room beckons with its stunning gas fireplace and custom surround, and abundant natural light, creating an inviting ambiance for relaxation.
Convenience is key with the mudroom off the garage, complete with a built-in bench and hooks and large coat closet. The dining room effortlessly transitions to the back deck, perfect for outdoor entertaining.
Retreat to the second floor to the luxurious primary suite boasting coffered ceiling detail, ample natural light, a dual vanity, a custom tile shower with niche, and a spacious walk-in closet. Two additional bedrooms offer ample closet space and share a well-appointed full bathroom. The laundry room is conveniently located on this level saving you the hassle of carrying heavy loads of laundry up and down stairs, making laundry days more convenient and efficient.
The lower level presents an opportunity for future expansion, offering space for a large recreation room, fourth bedroom, full bathroom, and ample storage options.
Don't miss the chance to make this exceptional property your own. Contact us with any inquiries today!
Like this home, but need a few changes? Build a custom home from the ground up in Ranch at Hidden Lake.
👋 We're here to help.
Ask questions. Schedule a personal tour.

