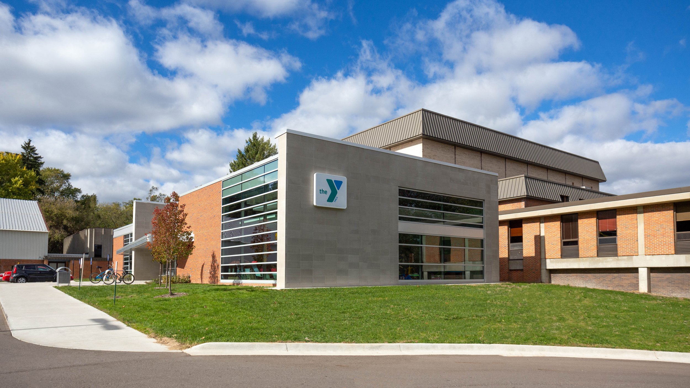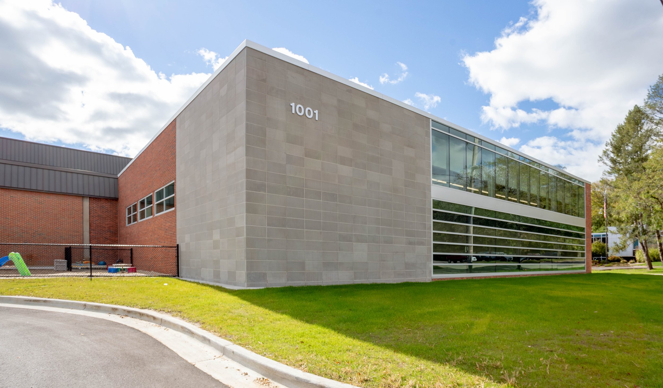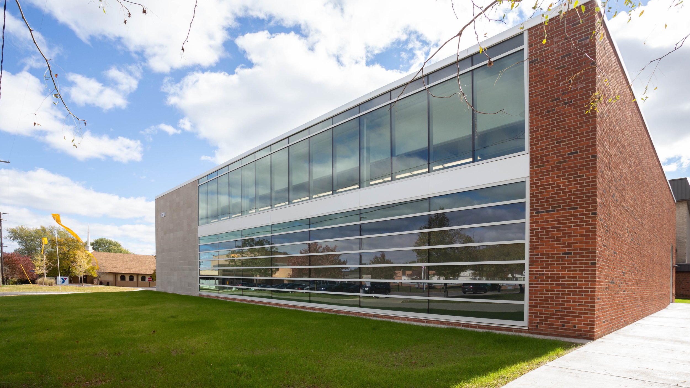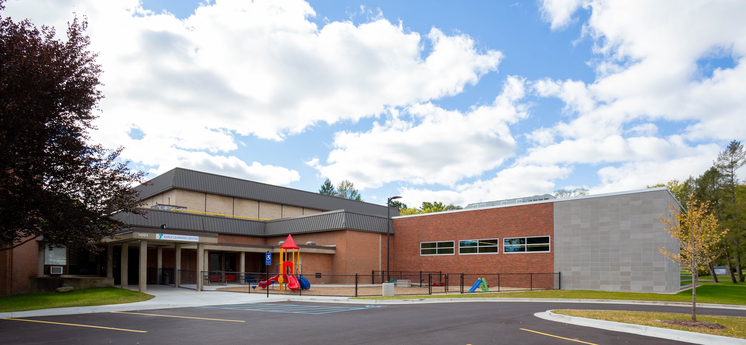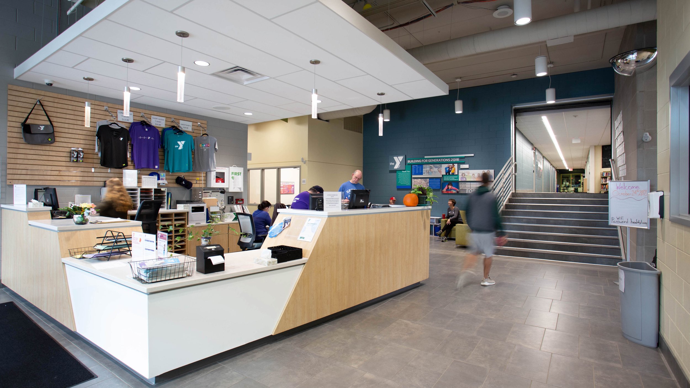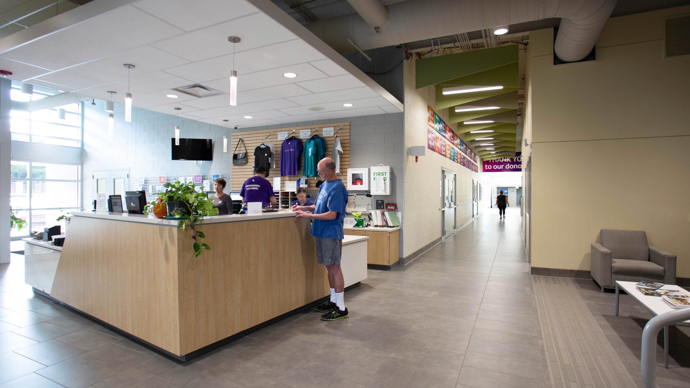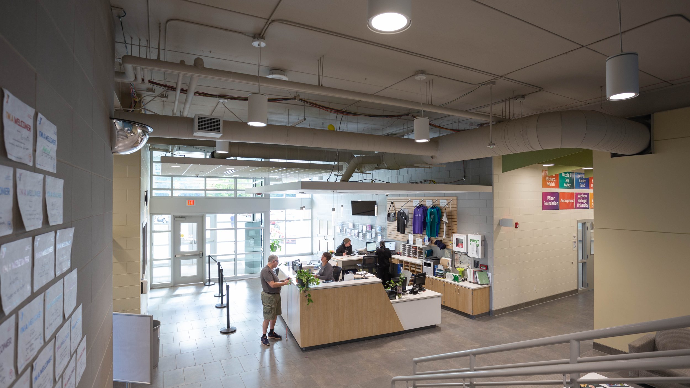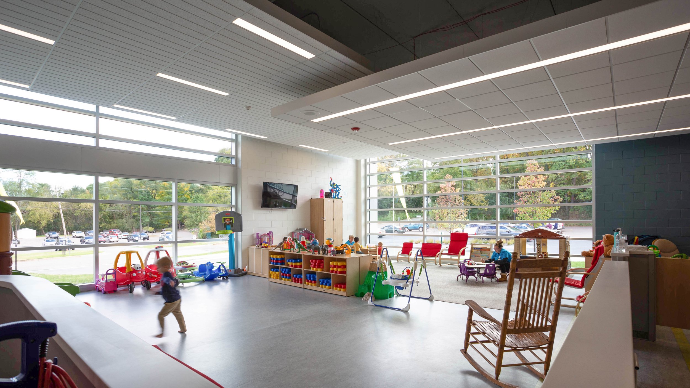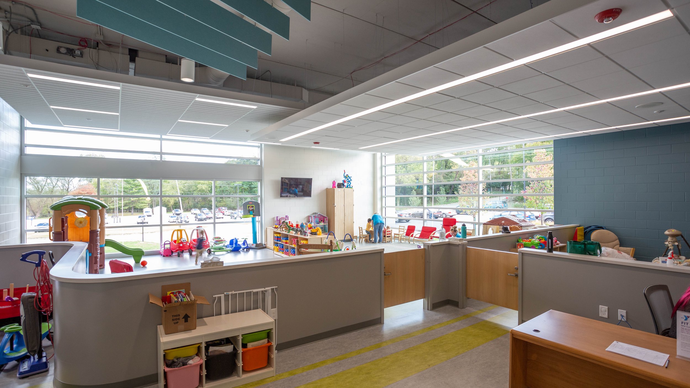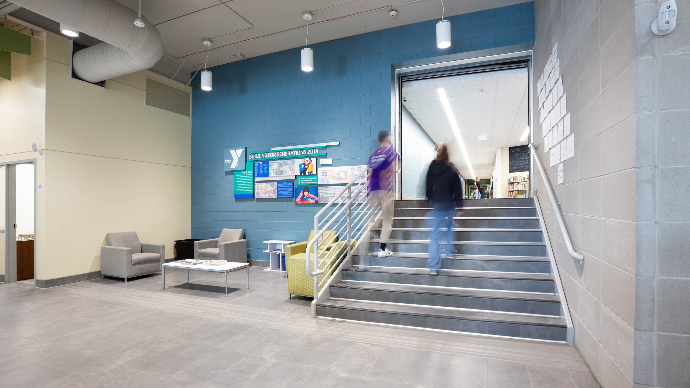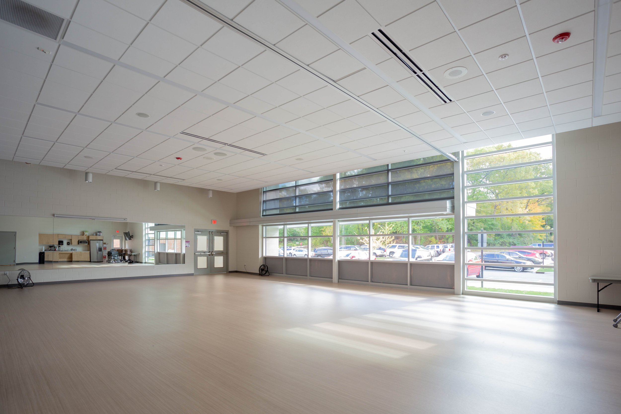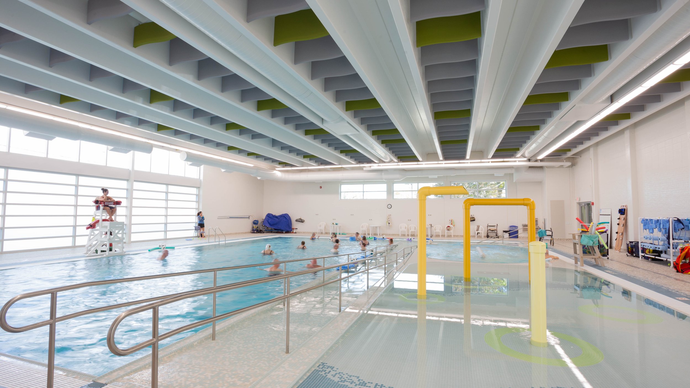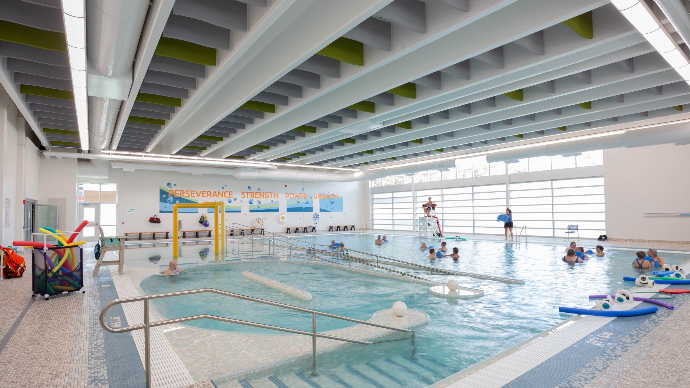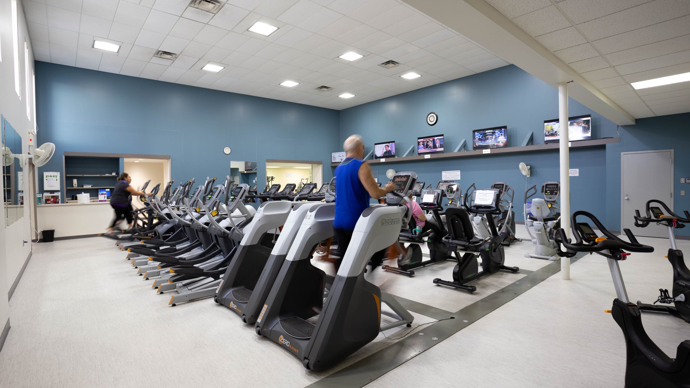YMCA of Greater Kalamazoo Pool & Entry Addition with Renovations
Have a Similar Project?
Contact us about the construction of your project or for more information about this or other past projects.
About
Location: Kalamazoo, MI, 49008
(Map)
Size: 35,150 SF
Architect: TowerPinkster
This 35,150 square-foot project for the Maple Street YMCA branch includes a 7,000-square-foot south-end addition, a new 5,850 square-foot state-of-the-art natatorium addition, and 22,300 square feet of renovations throughout the existing facility.
The new south-end addition included an all-new lobby entrance, a daycare center, a recreation room for community classes, and a brand-new elevator. The modern entrance and lobby feature beautiful storefront glass and contemporary metal panel elements. Ceiling clouds and sound babbles were also included for sound dampening throughout the new addition.
The natatorium addition consisted of a full-length lap training pool, an instructional rehabilitation current area, an ADA ramp, and a zero-depth area with three water features. Additionally, the original pool, which was structurally insecure and physically sinking into the ground, was demolished.
The existing renovations included updating the tennis lobby area, updating the cardio room, updating the existing lower level to a more open-concept floor plan, converting the old main entrance/lobby area into a social space with additional storage and offices, updates to the locker room, a new playground area, and brand new parking lot design. The renovations ultimately accomplished a much easier flow of traffic throughout the building.
Both of the additions and the renovations were completed while the facility was occupied. The AVB team had to be very aware of the daily operations to ensure everyone’s comfort and safety while construction was taking place.

