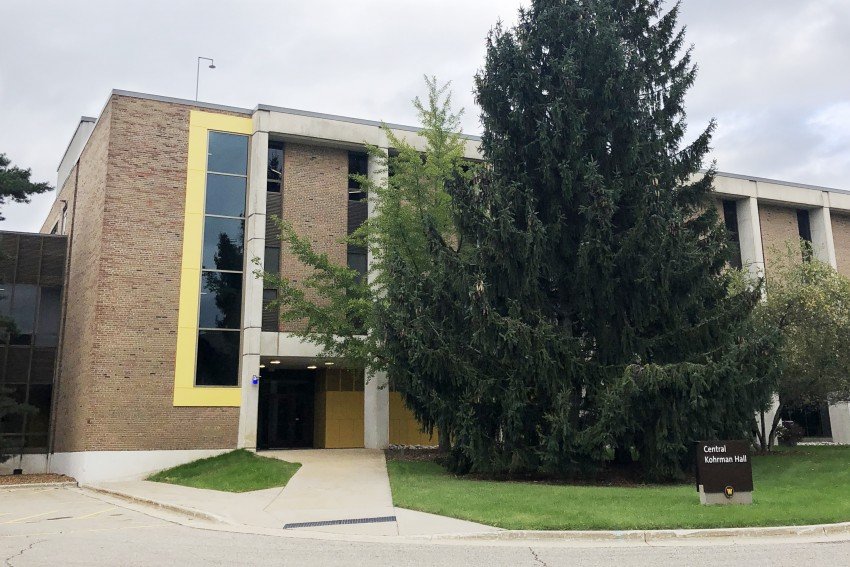
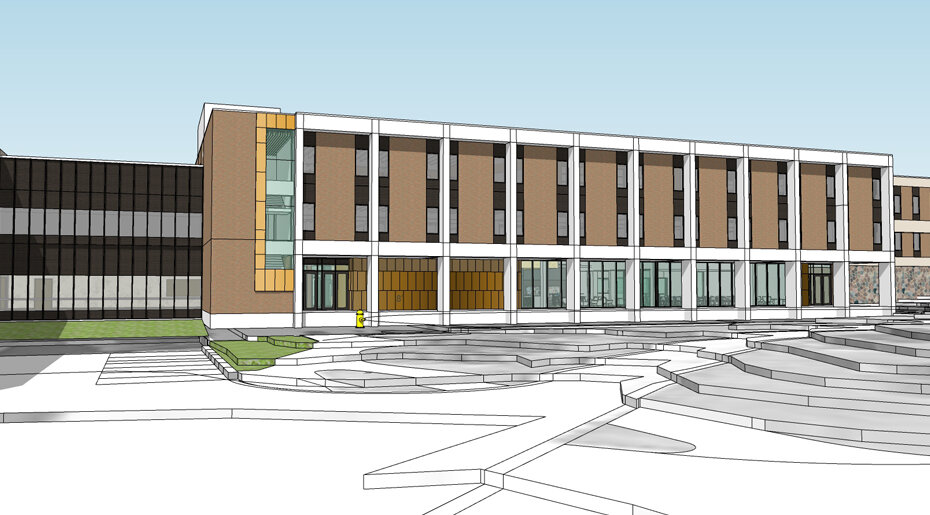







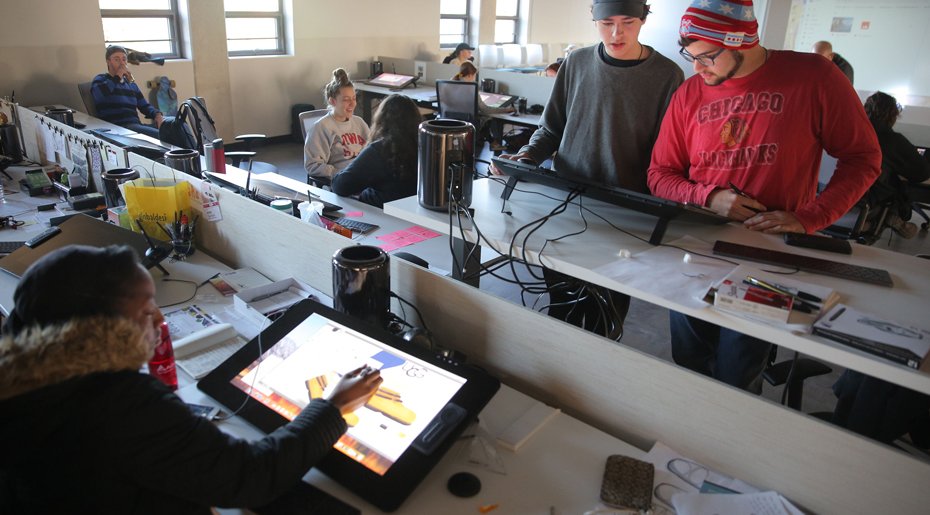
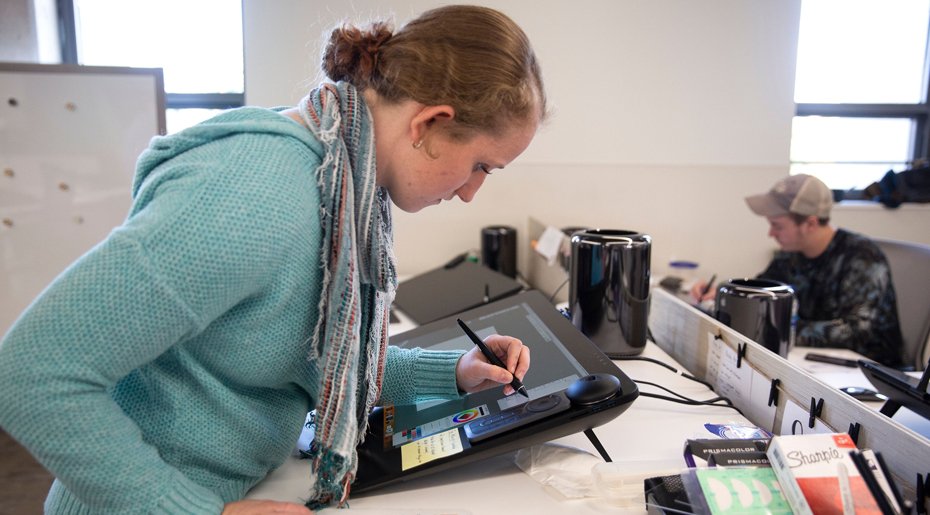
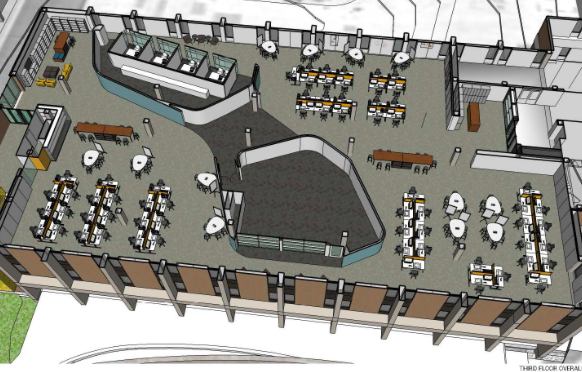
Click here to visit ProgressiveAE’s website and view photos of the renovated space being utilized by Western Michigan University’s students & staff!
Western Michigan University Central Kohrman Hall
Have a Similar Project?
Contact us about the construction of your project or for more information about this or other past projects.
About
Location: Kalamazoo, MI, 49006
(Map)
Size: 29,140 SF
Architect: ProgressiveAE
Western Michigan University partnered with AVB to renovate the first and third floors of Central Kohrman Hall to meet the needs of their new Industrial Design Program, The Richmond Institute for Design and Innovation.
The new program required a complete gut of the first and third floors to create new, state-of-the-art spaces. The first floor includes administrative offices, exhibit space and presentation classroom. Two fully working shops also comprise the first floor – a more traditional style shop with large machines, and one to support the more sophisticated needs of innovative technology.
The third floor was redefined into three high-tech studio spaces to support students and staff. Each studio is broken up between individual work stations and group collaboration space. A classroom fills the center of the floor with floor-to-ceiling marker board walls on either side. Faculty offices are also located on the third floor to facilitate interaction between staff and students.

