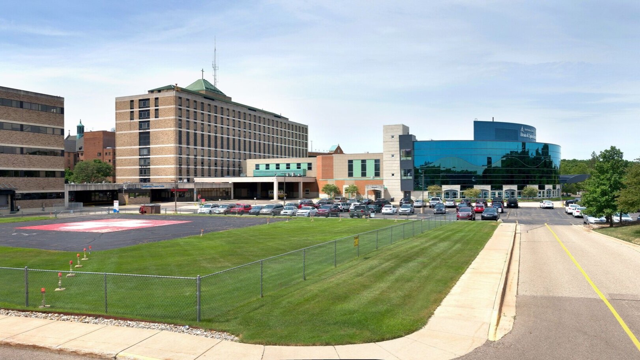
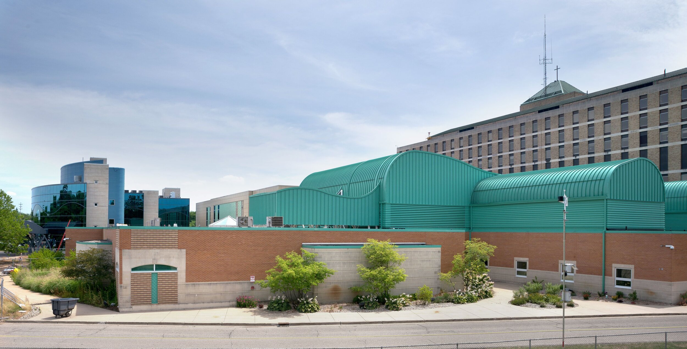
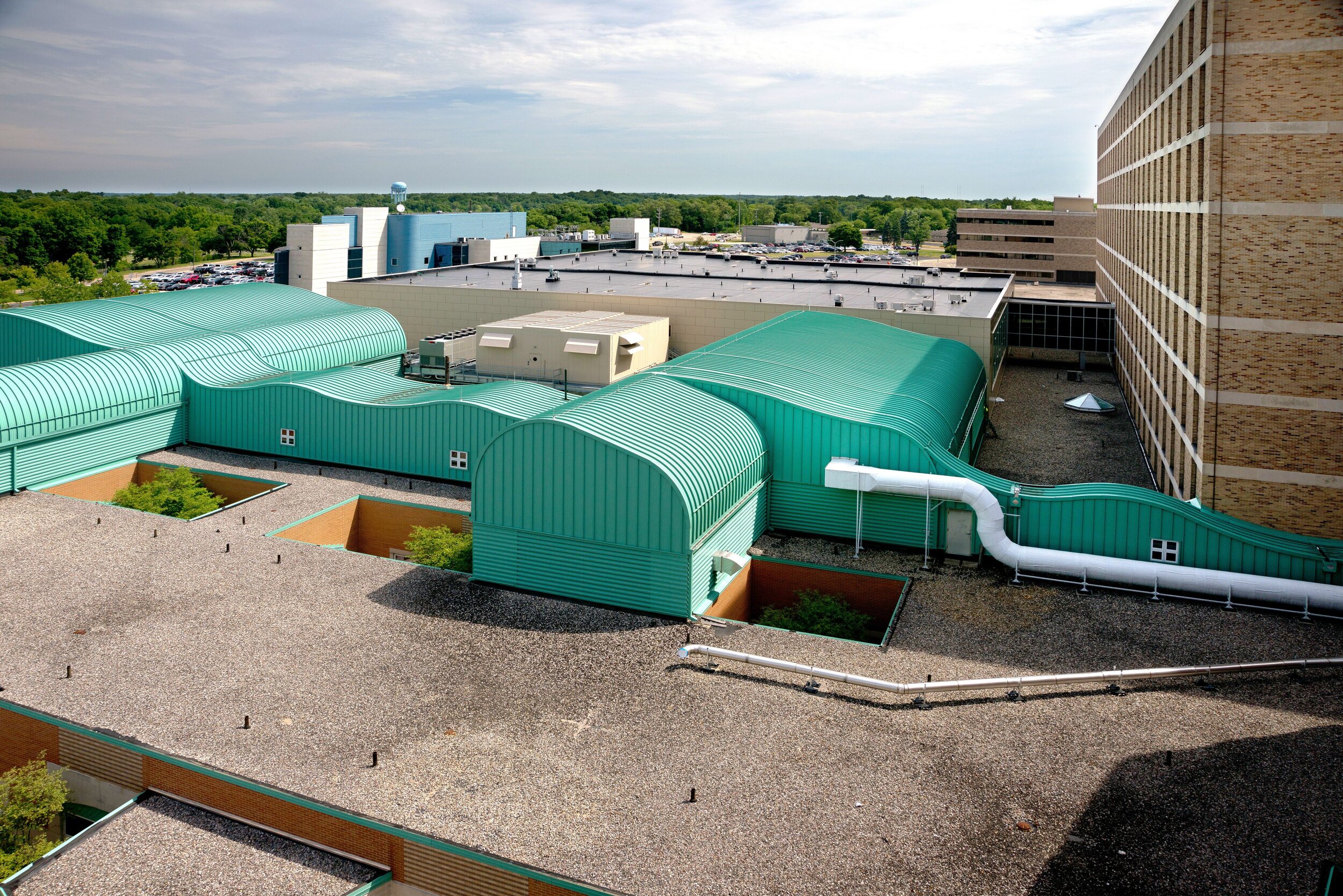
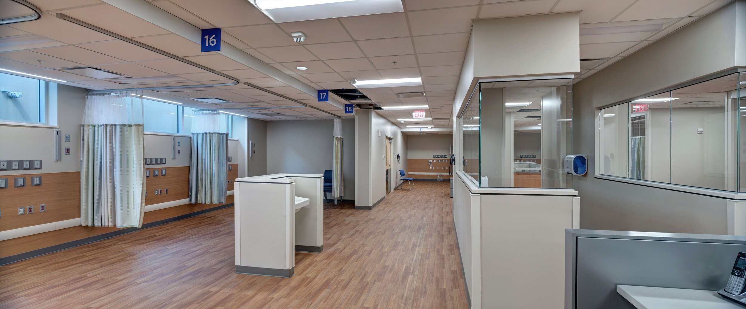
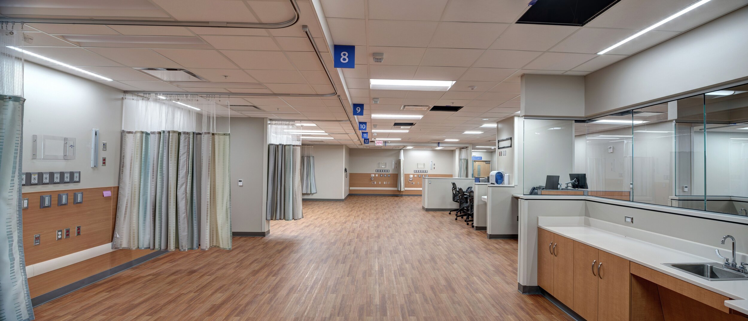
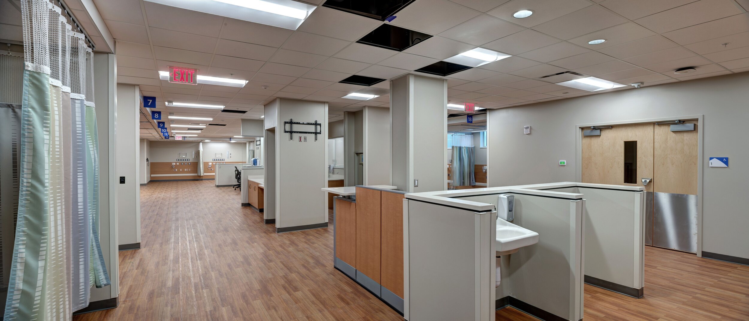
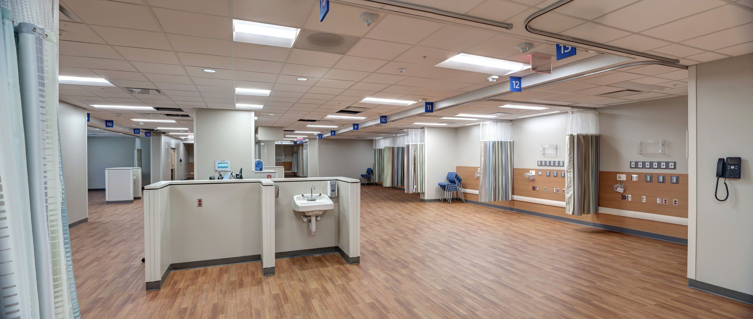
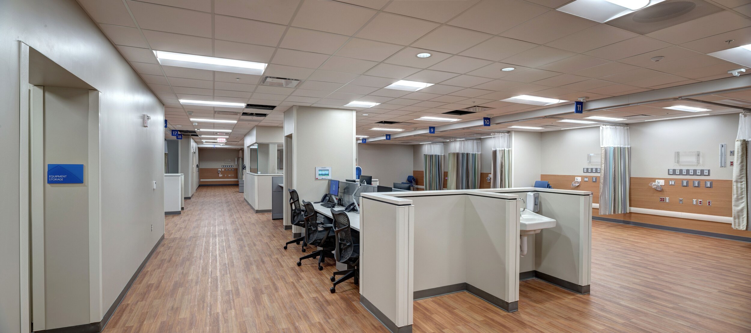
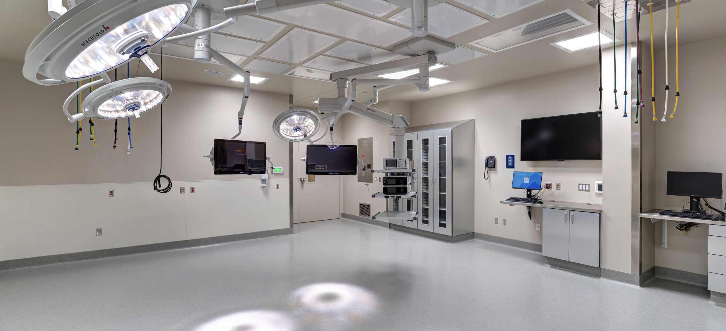
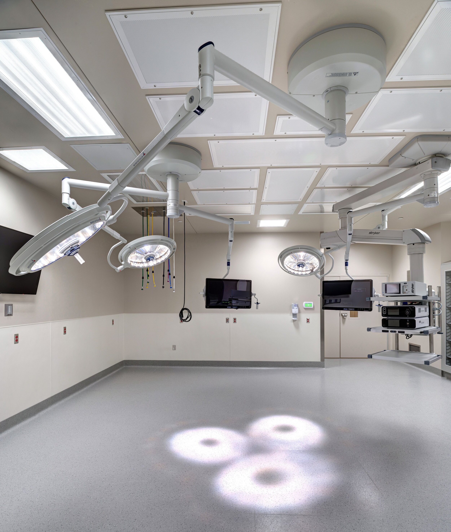
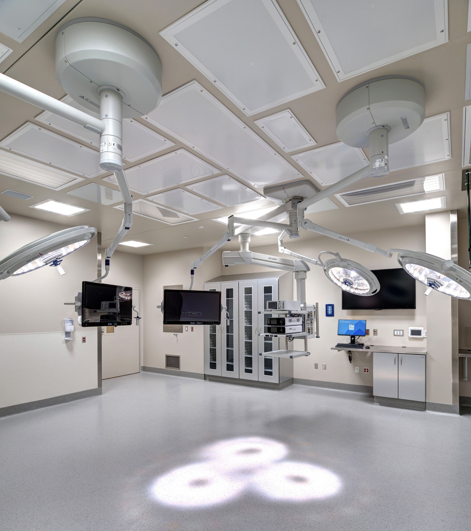
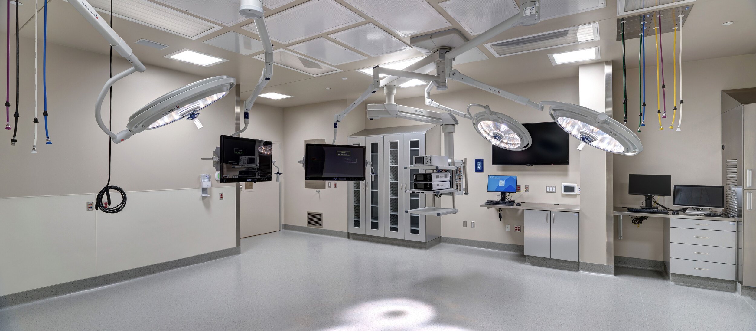
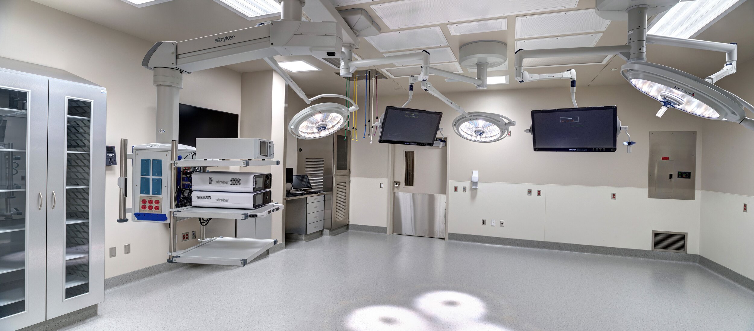
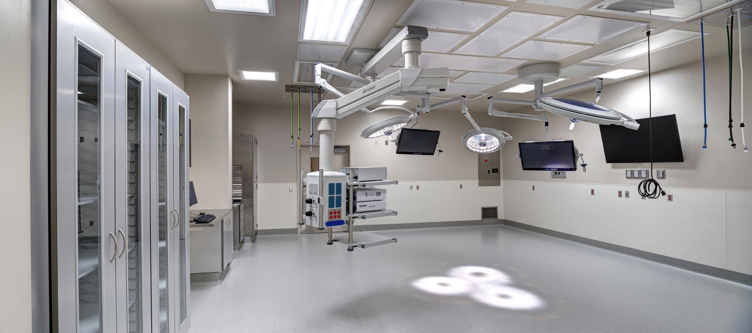
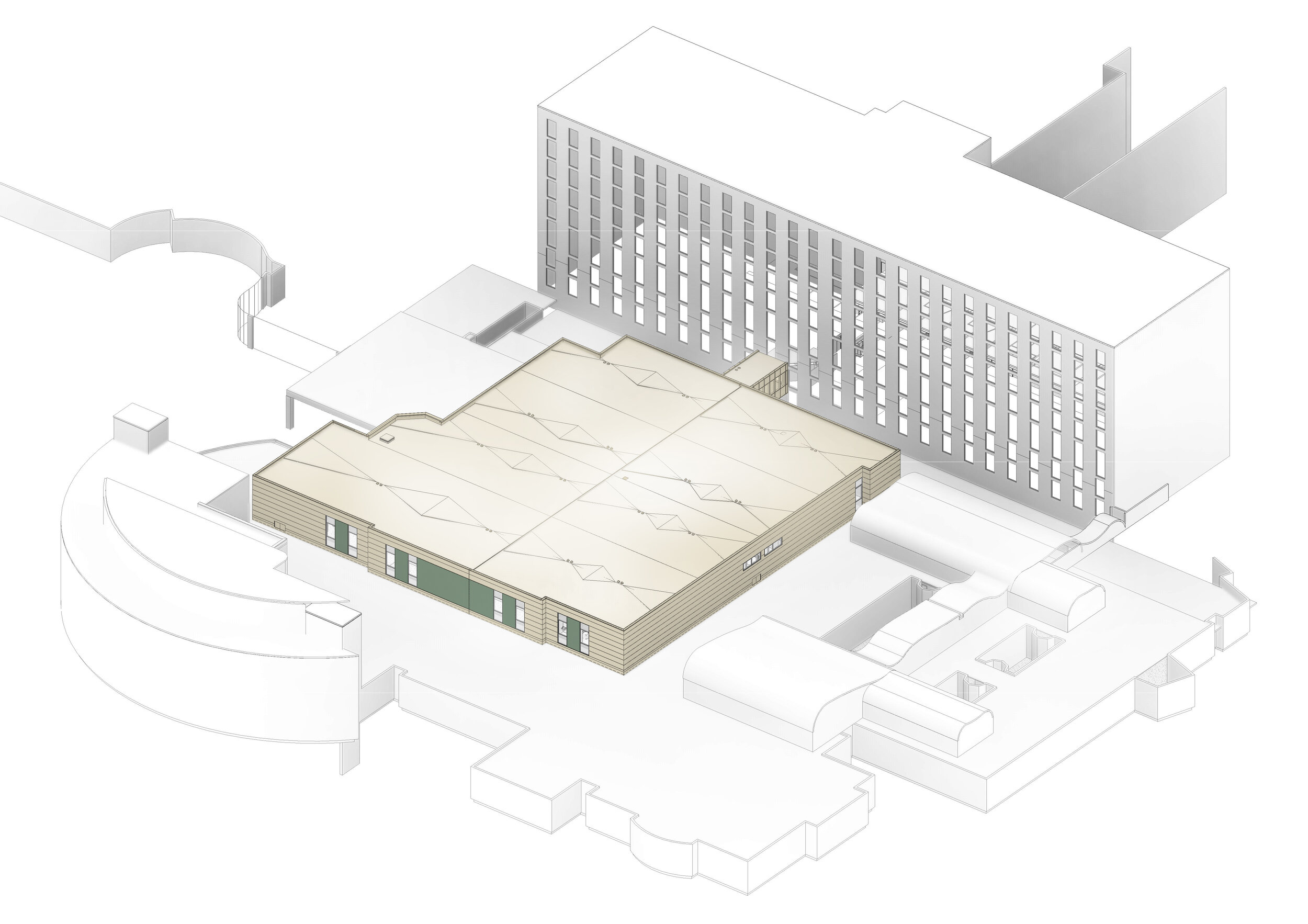
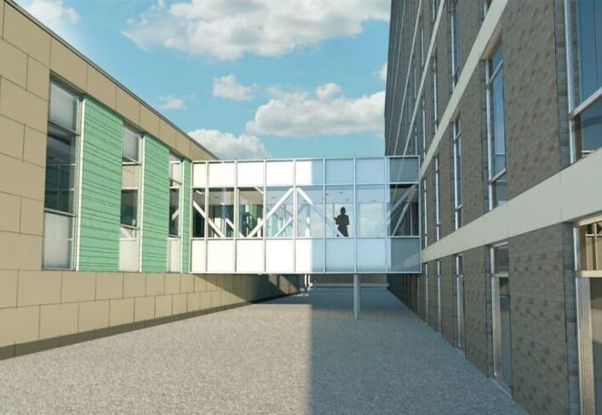
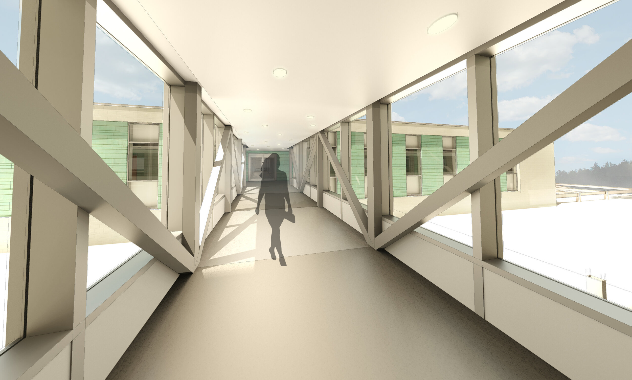
Ascension Borgess Surgery Center Vertical Expansion
Have a Similar Project?
Contact us about the construction of your project or for more information about this or other past projects.
About
Location: Kalamazoo, MI, 49048
(Map)
Size: 36,000 SF
Architect: HED (Harley Ellis Devereaux)
AVB was selected to build the new 36,000 square-foot Surgery Center expansion project, which adds a second floor to the existing surgery center. The expansion features 3 elevators, 10 operating rooms, surgical tool sterilization areas, and a connection to patient units in the hospital's North Tower by way of a bridge corridor. Expert coordination and communication from AVB were required during this project to ensure the many roof penetrations, needed to anchor the new addition to the existing facility, would not disturb the active operations taking place directly below construction. We are proud of our team for rising to the challenge to complete this addition, and believe this new surgery center expansion is an important addition to our community.
AVB’s relationship with Ascension Borgess Health has included projects valued at more than $150 million on the main Kalamazoo campus. These projects have taken place on occupied campuses, often with medical treatments taking place literally on the other side of the wall, above, and below. AVB built the original Stryker Center, which was valued at $105 million and consisted of over 150,000 square feet of new cardiovascular labs, short-stay areas, the department of cardiovascular research, cardiac ultrasound, gastroenterology, neurointerventional surgery, neurophysiology, outpatient pharmacy, pulmonary lab, radiology, and same-day surgery department.
News:
$35M expansion at Borgess hospital to include 12 new operating rooms
Time to "top off" the Ascension Borgess expansion
Raising the Last Beam at the Ascension Borgess Stryker Vertical Expansion Project

