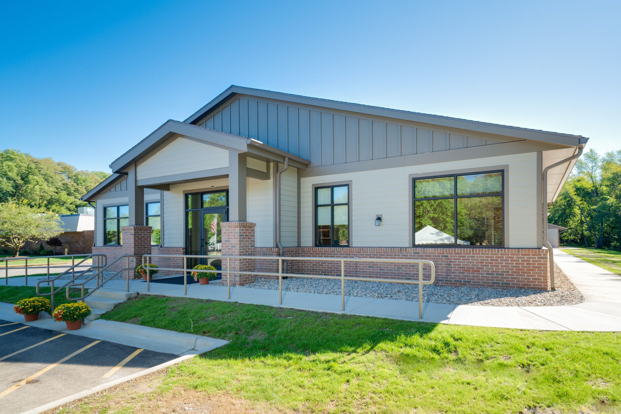
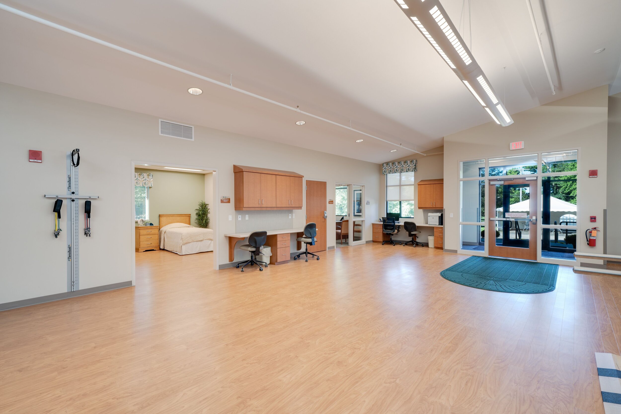
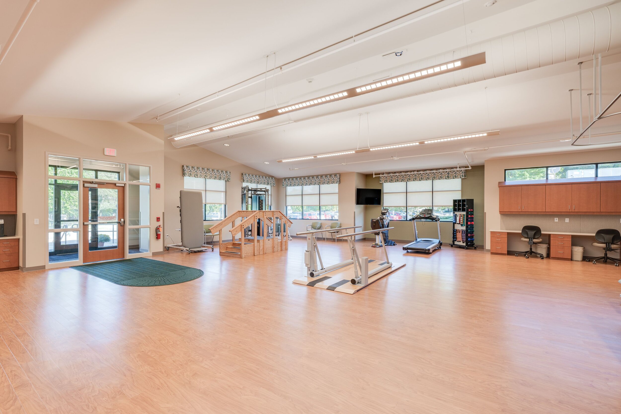
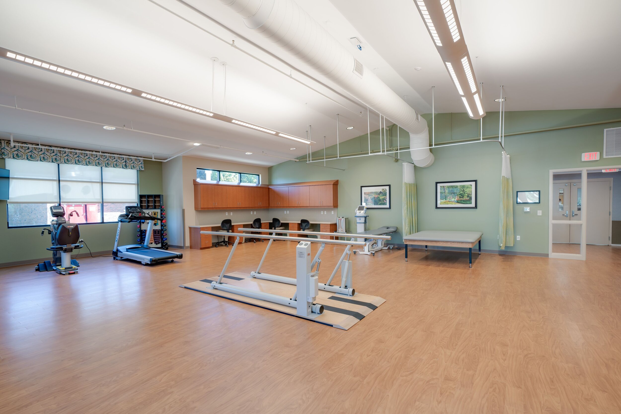
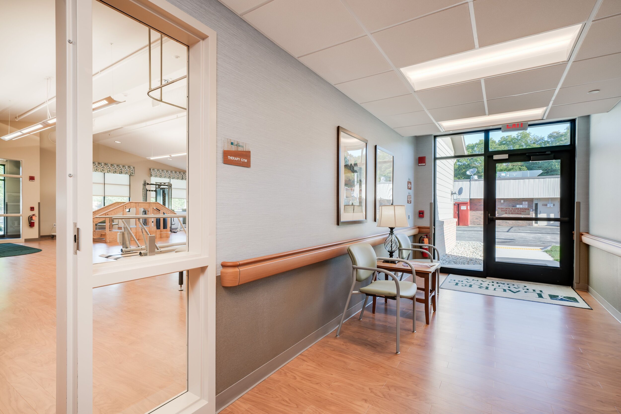
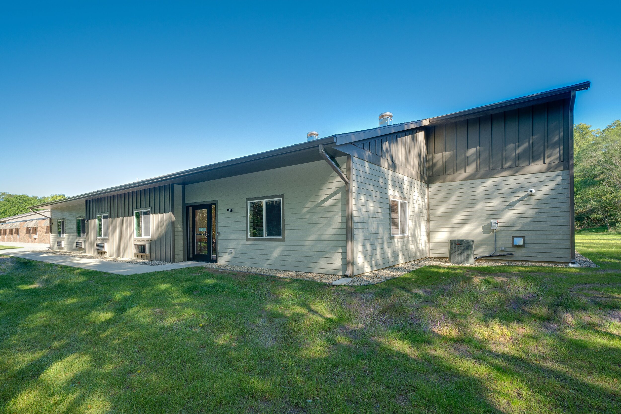
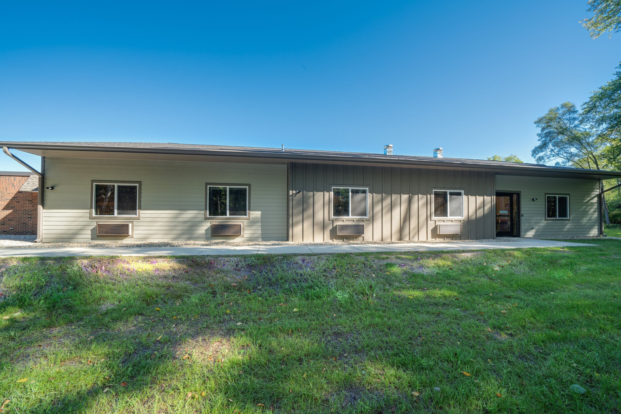
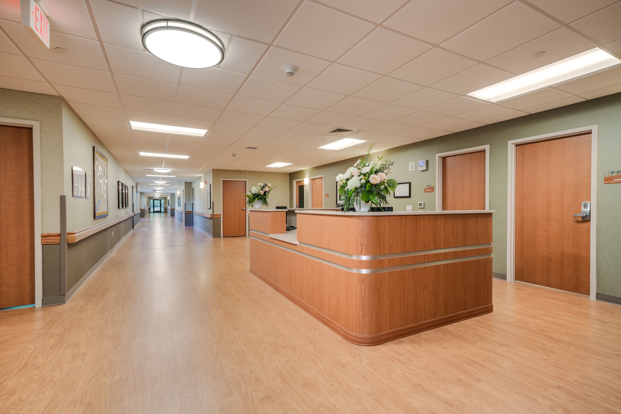
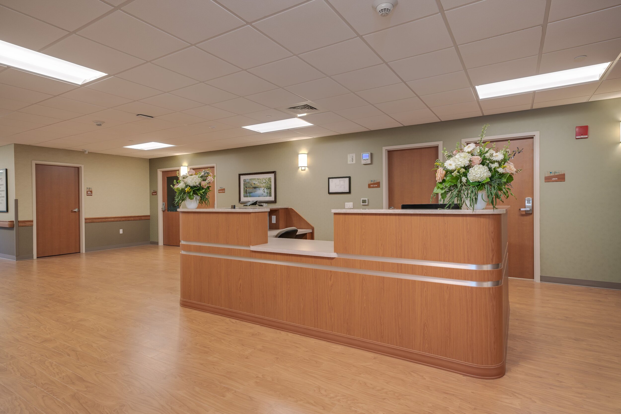
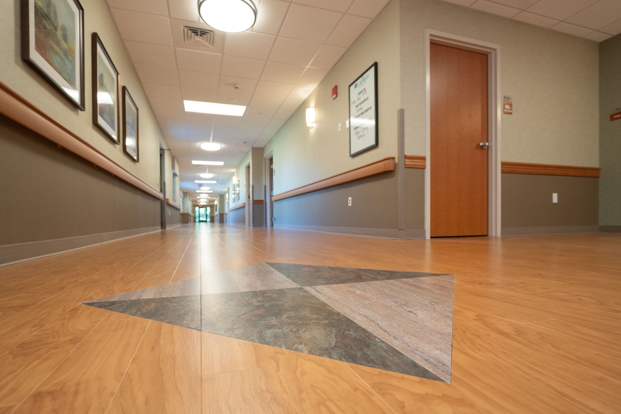
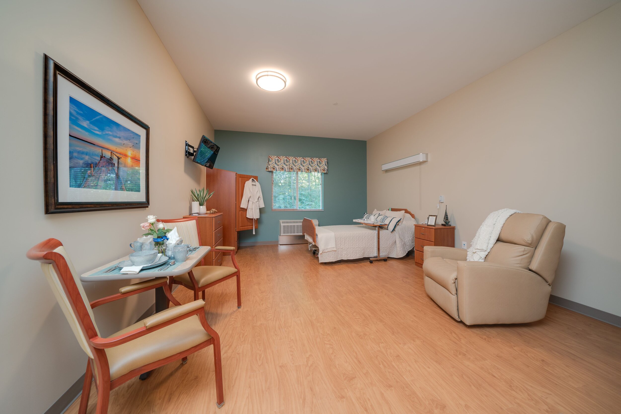
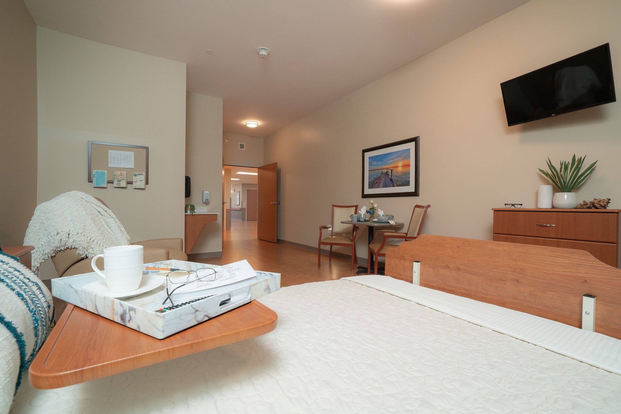
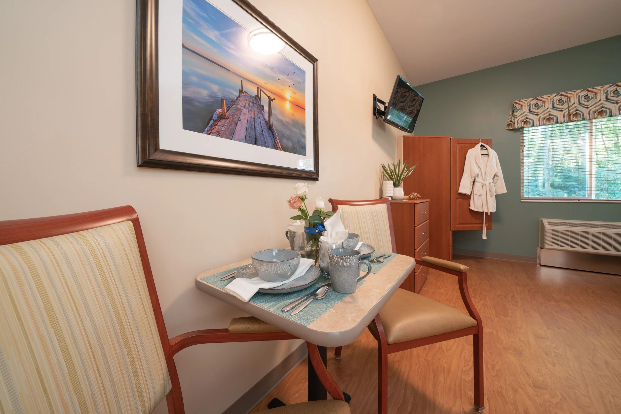
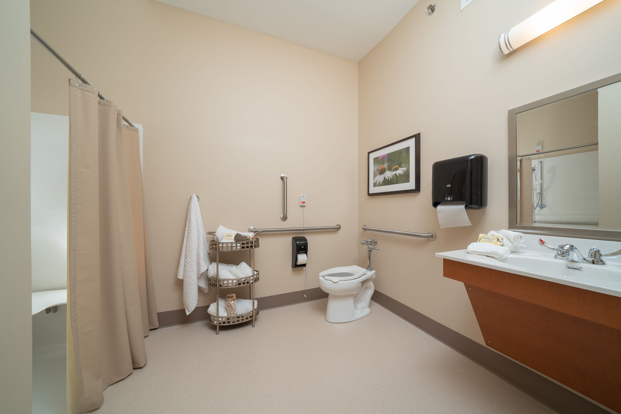
Laurels of Bedford
Have a Similar Project?
Contact us about the construction of your project or for more information about this or other past projects.
About
Location: Battle Creek, MI, 49037
(Map)
Size: 14,803 SF
Architect: Bosch Architects
With a need to expand to better serve their residence and community, The Laurel Health Care Company chose AVB as their construction management partner to complete an addition to their Laurels of Bedford location. This addition added a 2,750 SF new physical therapy gym with an outpatient waiting area, as well as a 12,053 SF private room wing. The new residential wing includes 17 private residential rooms, all wheelchair accessible with private bathrooms and gorgeous natural wooded views. A new nurses station, offices, as well as large wheelchair accessible hallways, are also featured in the new residential addition. Large windows were incorporated into both the private rooms and physical therapy gym to let in plenty of sunlight and to capitalize on the forest views.
This addition was completed while the remaining building stayed open and active. Adding on to an occupied building took a fair amount of coordination to accommodate any shutdowns needed for construction. Additionally, this project was considered an essential job during the pandemic shutdown, so additional safety measures needed to be put in place to ensure the health of everyone involved. AVB completed this job on budget, and although the shutdown did adjust the schedule, AVB was able to complete the project in a time convenient to the owners.

