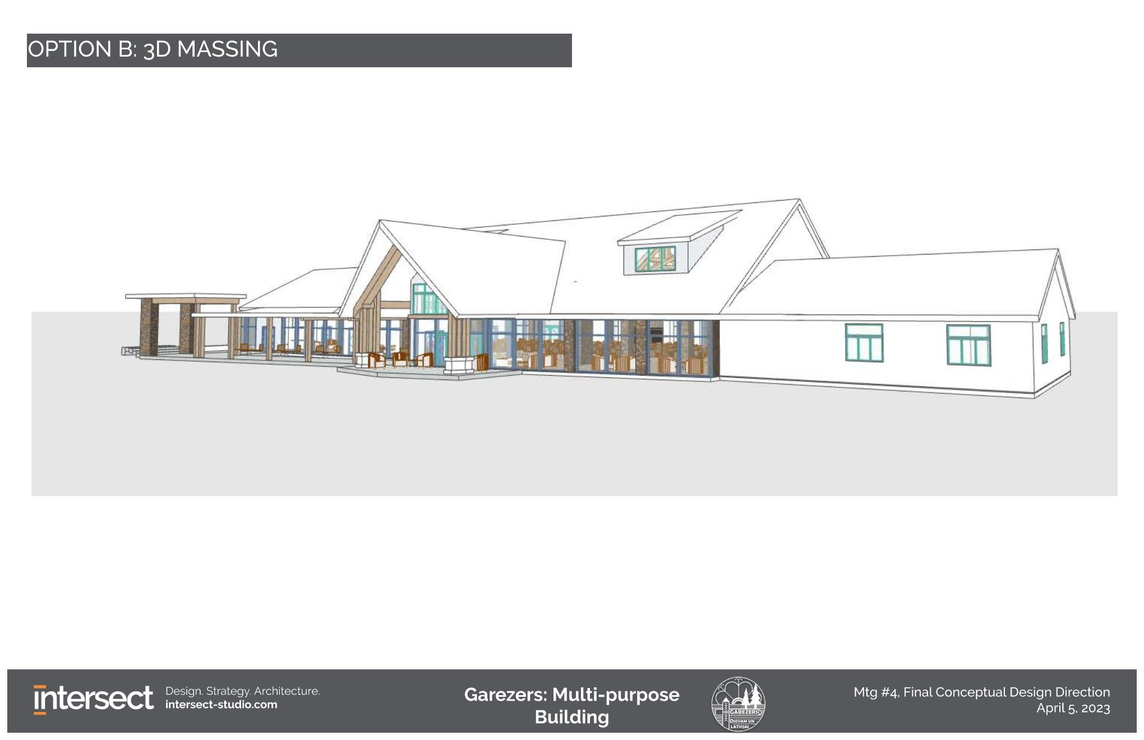
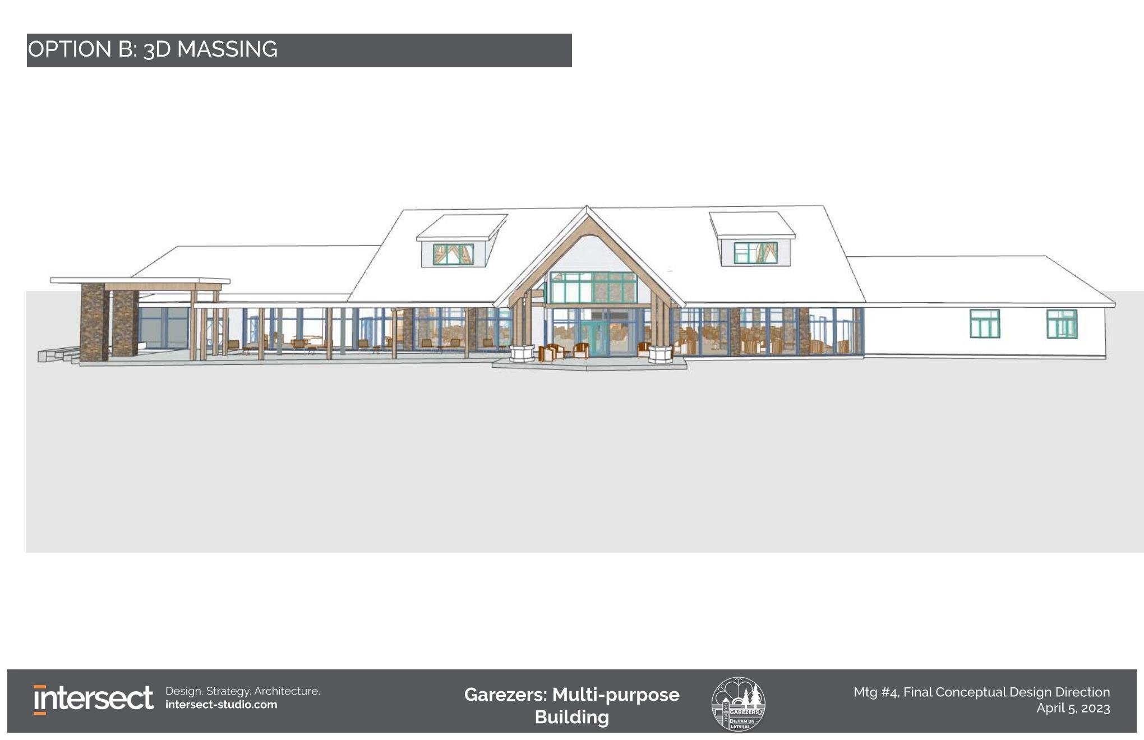
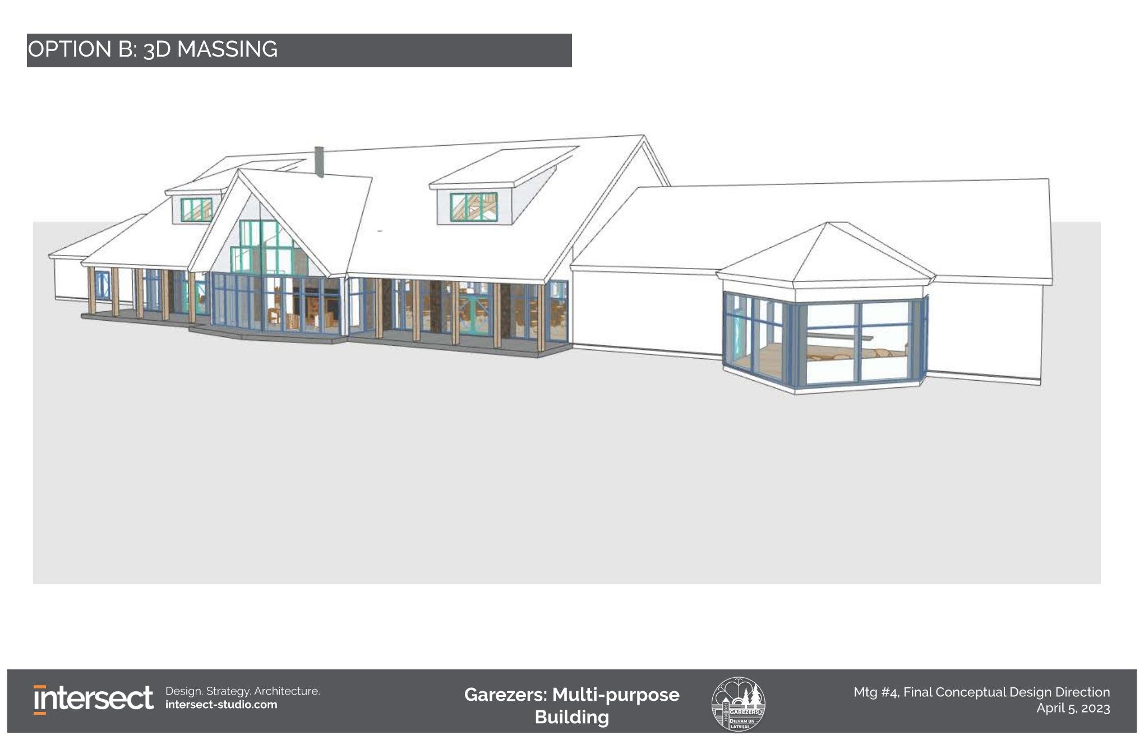
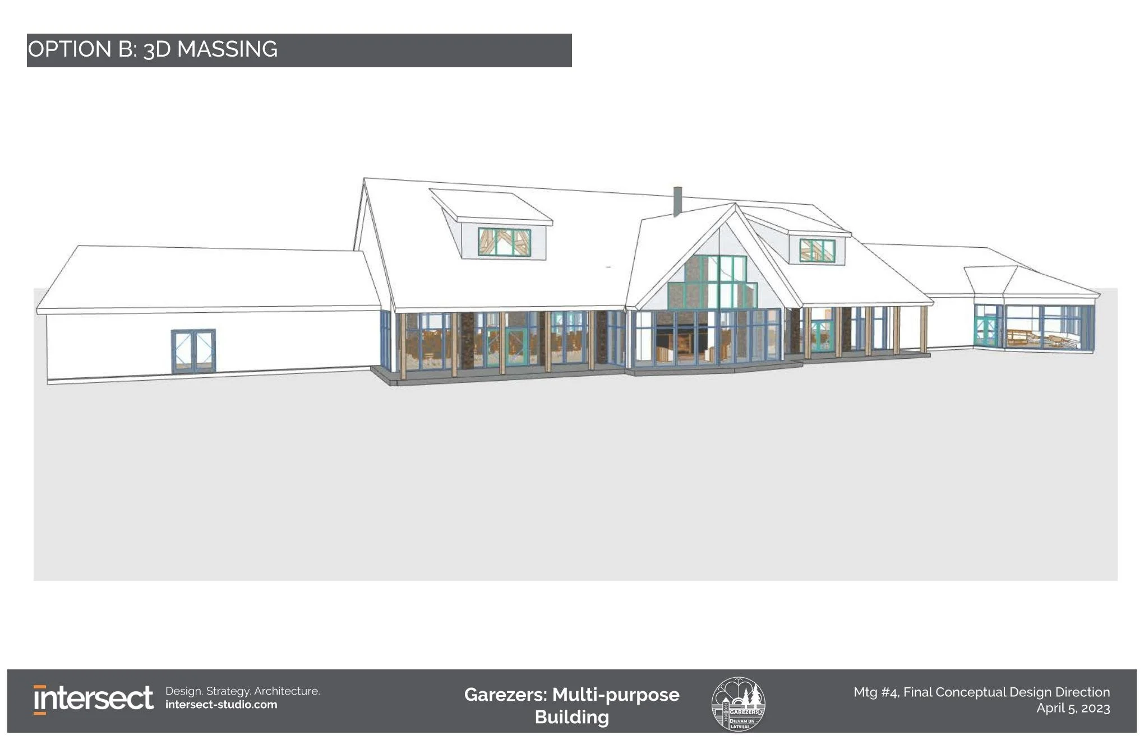
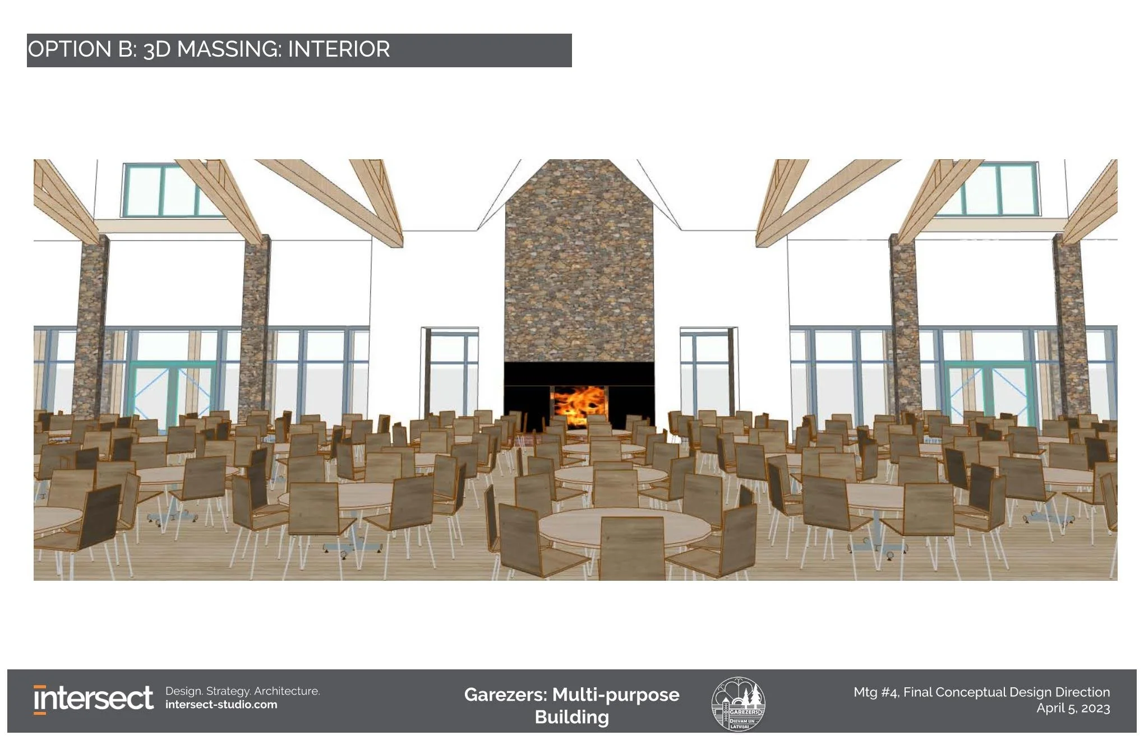
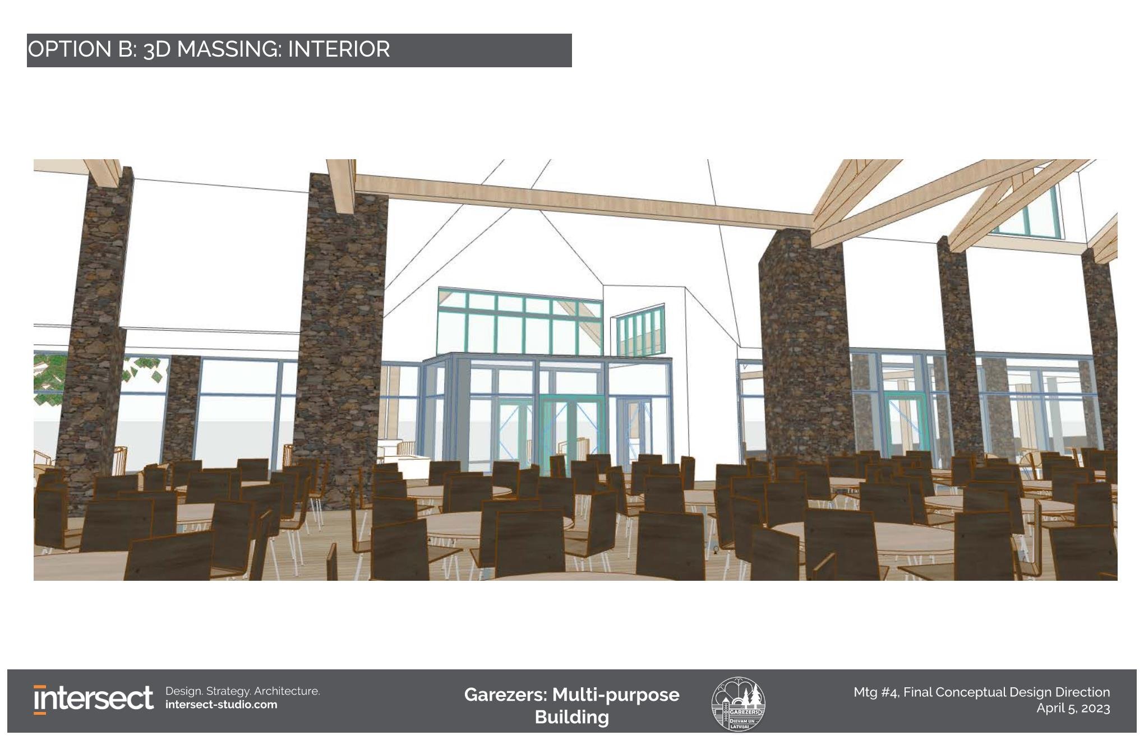
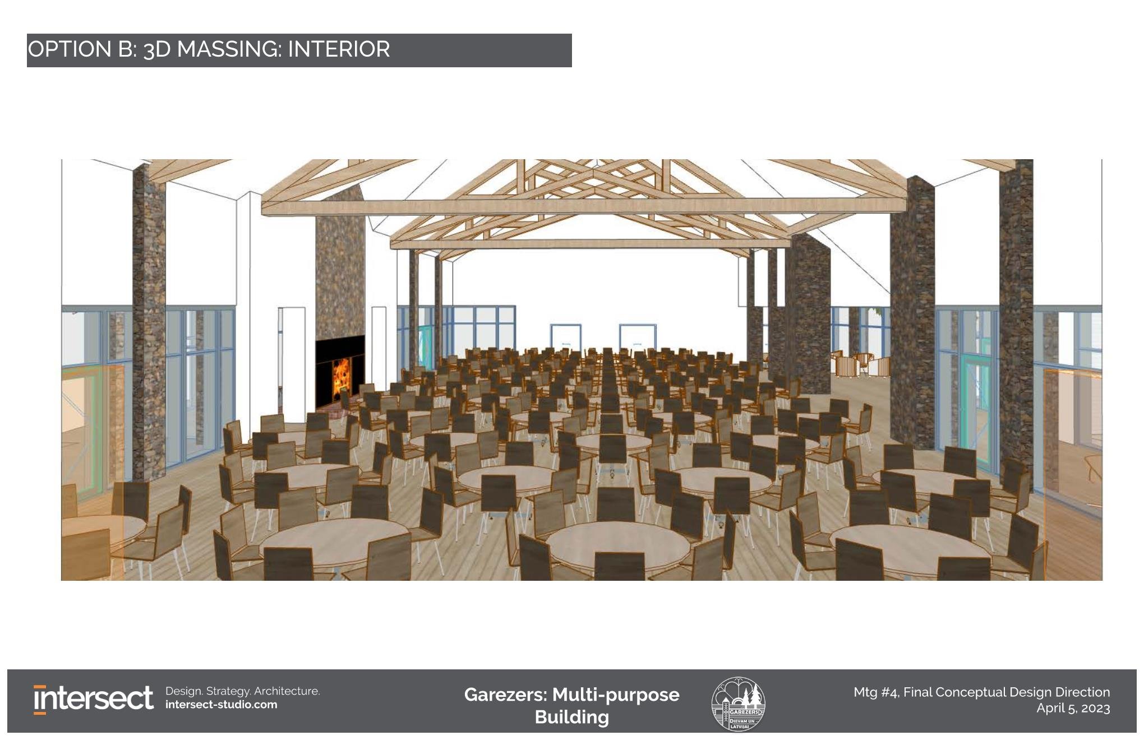
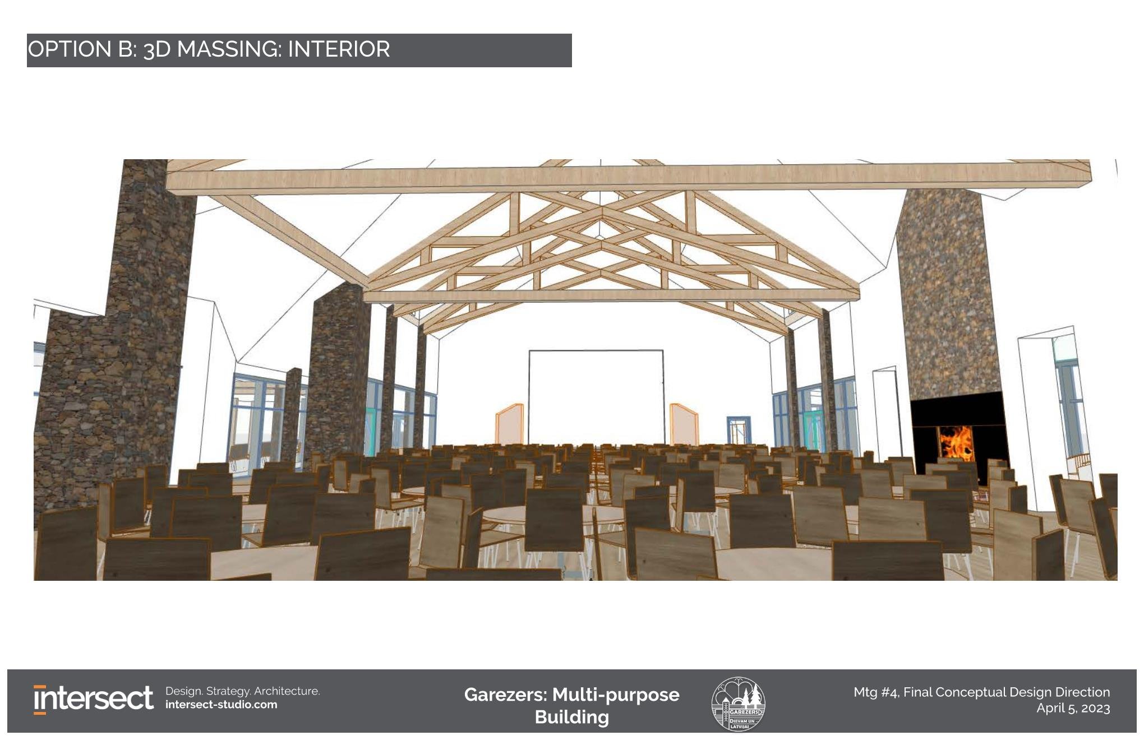
Garezers Multi-Purpose Building
Have a Similar Project?
Contact us about the construction of your project or for more information about this or other past projects.
About
Location: Three Rivers, MI, 49093
(Map)
Size: 8,100 SF
Architect: Intersect Studio
This new 7,400 SF multi-purpose building will be used as a social gathering space and dining hall during summer school camp for all age groups through High School. Additionally, it will function as a banquet facility designed to evoke the Latvian culture in both plan and detail, featuring several “social nooks” and opportunities to connect. Durable construction with simple and elegant detailing, including heavy timber framing and exposed concrete, will be the foundation for this space. This new multi-purpose facility will inspire connection within the Latvian community for many generations.

