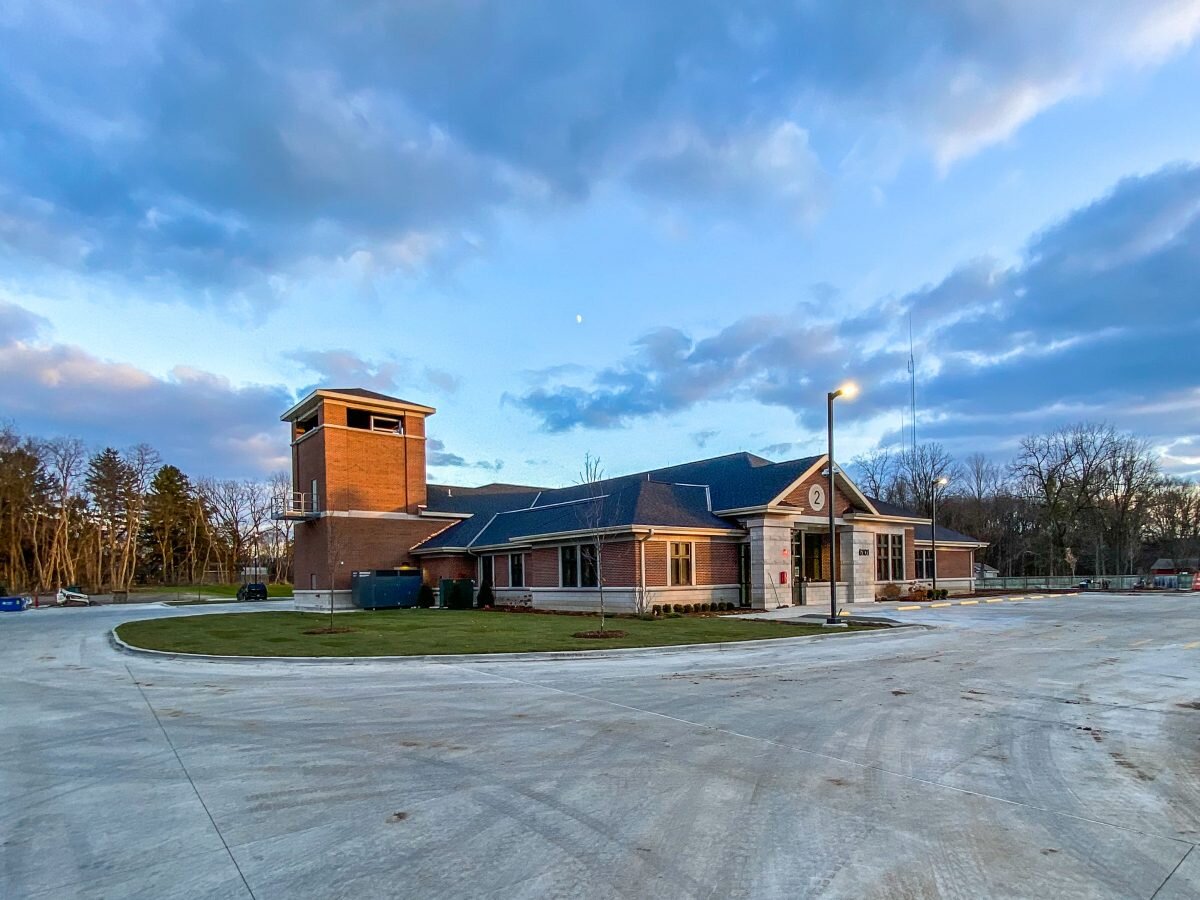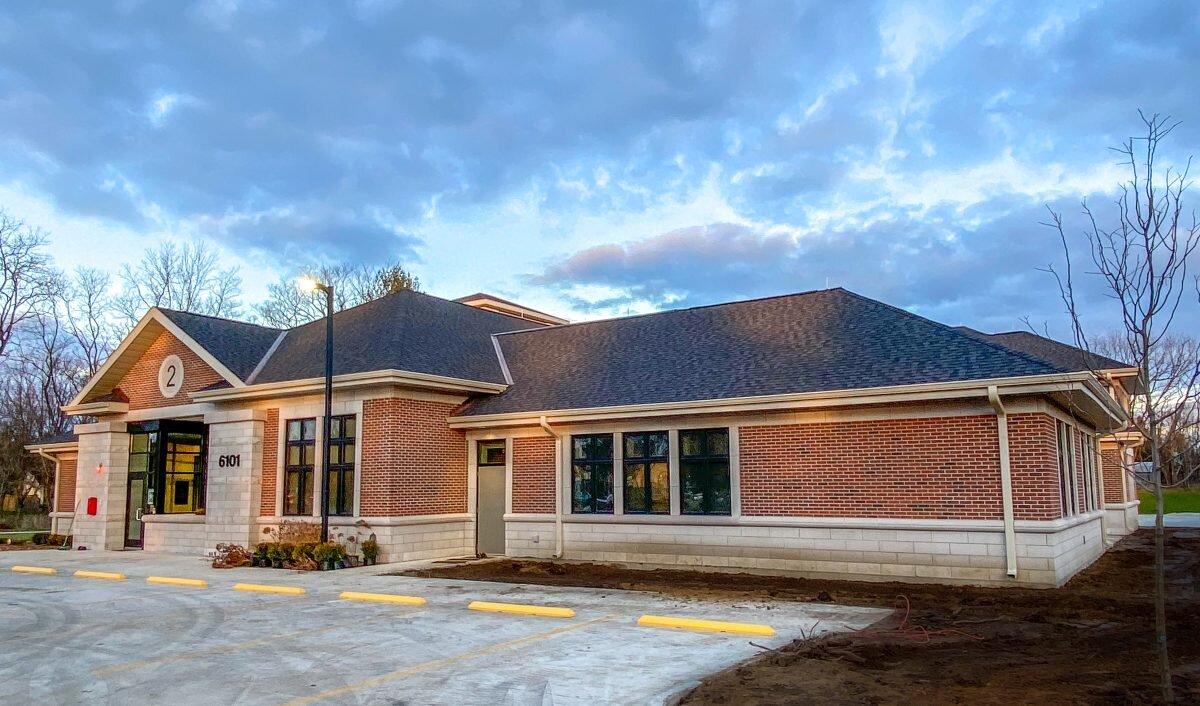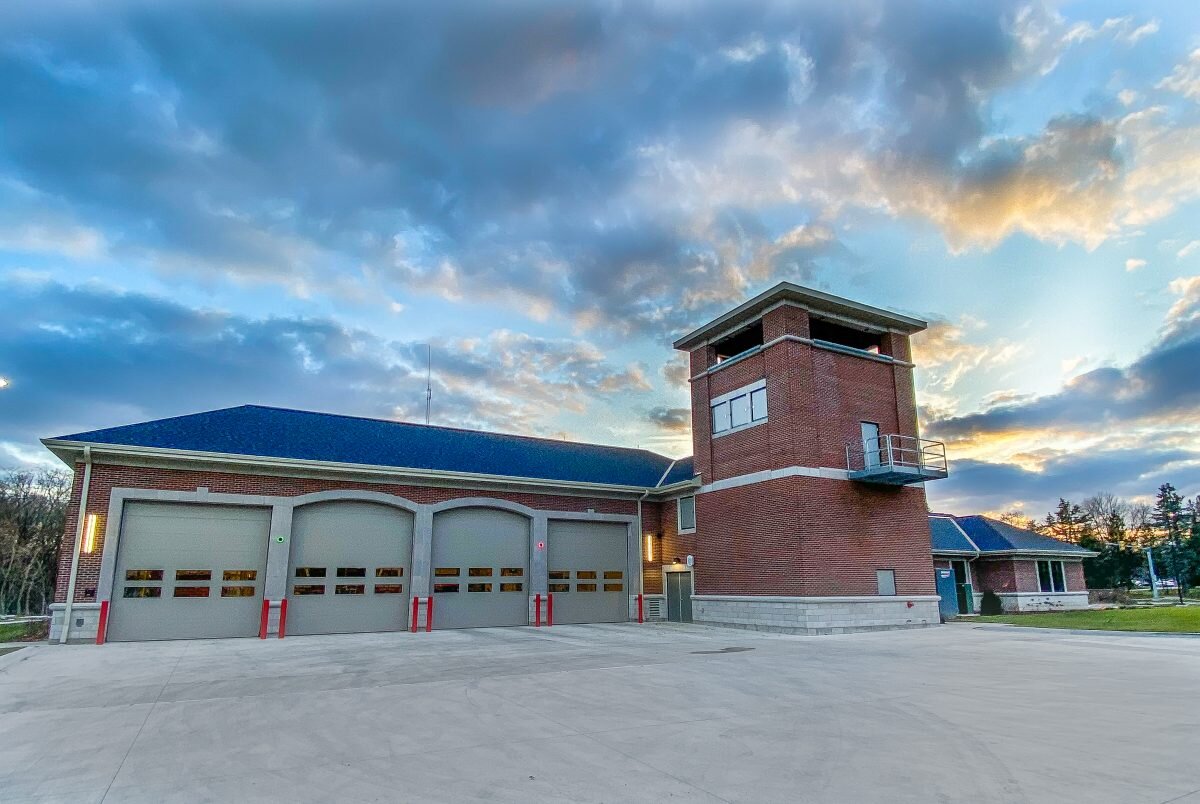


Portage Fire Station No. 2
Have a Similar Project?
Contact us about the construction of your project or for more information about this or other past projects.
About
Location: Portage, MI, 49024
(Map)
Size: 18,000 SF
Architect: Williams Architects
The City of Portage selected AVB to represent their interests as their Owner Representatives for the exciting update to the oldest fire station in Portage, Fire Station #2, built-in 1974. The focus of design for this new station is to improve overall wellness. This initiative is accomplished by adding “clean” rooms to the station to help prevent cross-contamination and the spread of carcinogens; all in an effort to prevent cancer. Additionally, the new layout allows for better in-house training and individual sleeping quarters to accommodate both male and female firefighters.
The new 18,300 square-foot fire station features a four-drive apparatus bay, hose tower and storage, workroom, offices, lobby, day room and kitchen, sleeping quarters, locker rooms, and fitness room. AVB oversaw & coordinated this project, designed by Williams Architects and constructed by Hall Builders.
News:
Portage Approves $6 Million Plan for New Fire Station
Portage Breaks Ground on New $6M Fire Station
Watch this gorgeous virtual video of the new fire station #2 created by Williams Architects.

