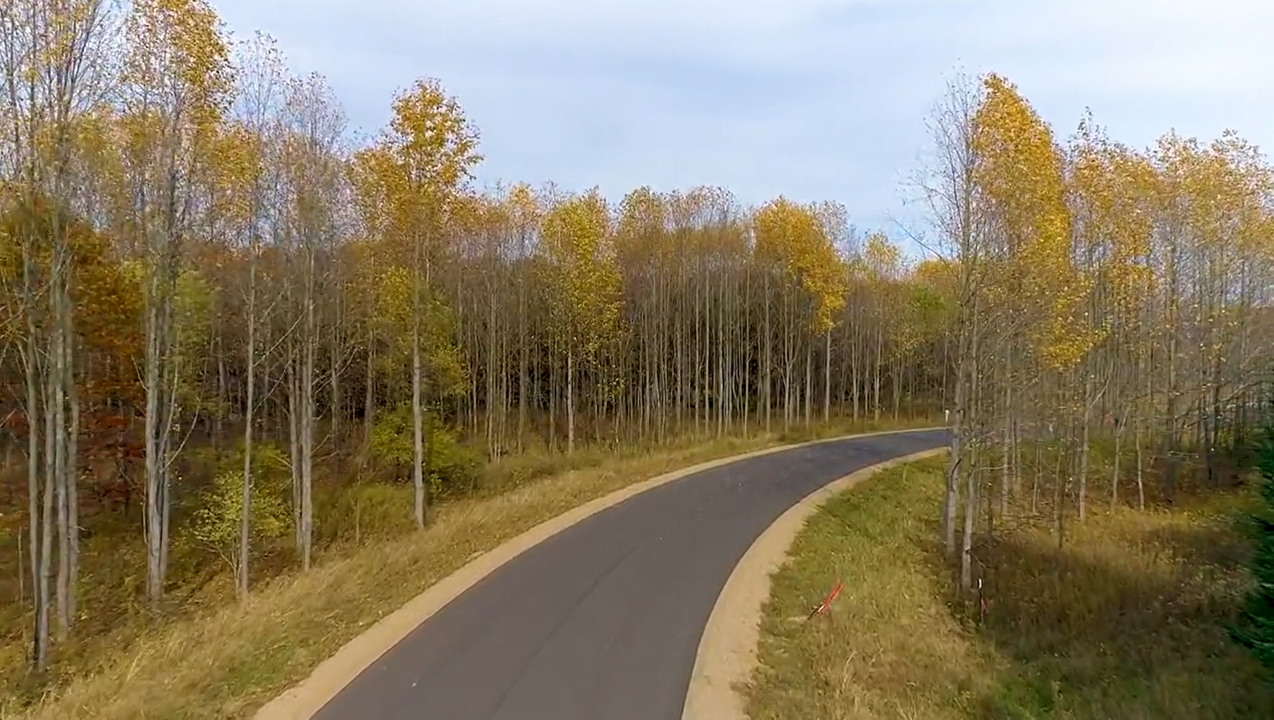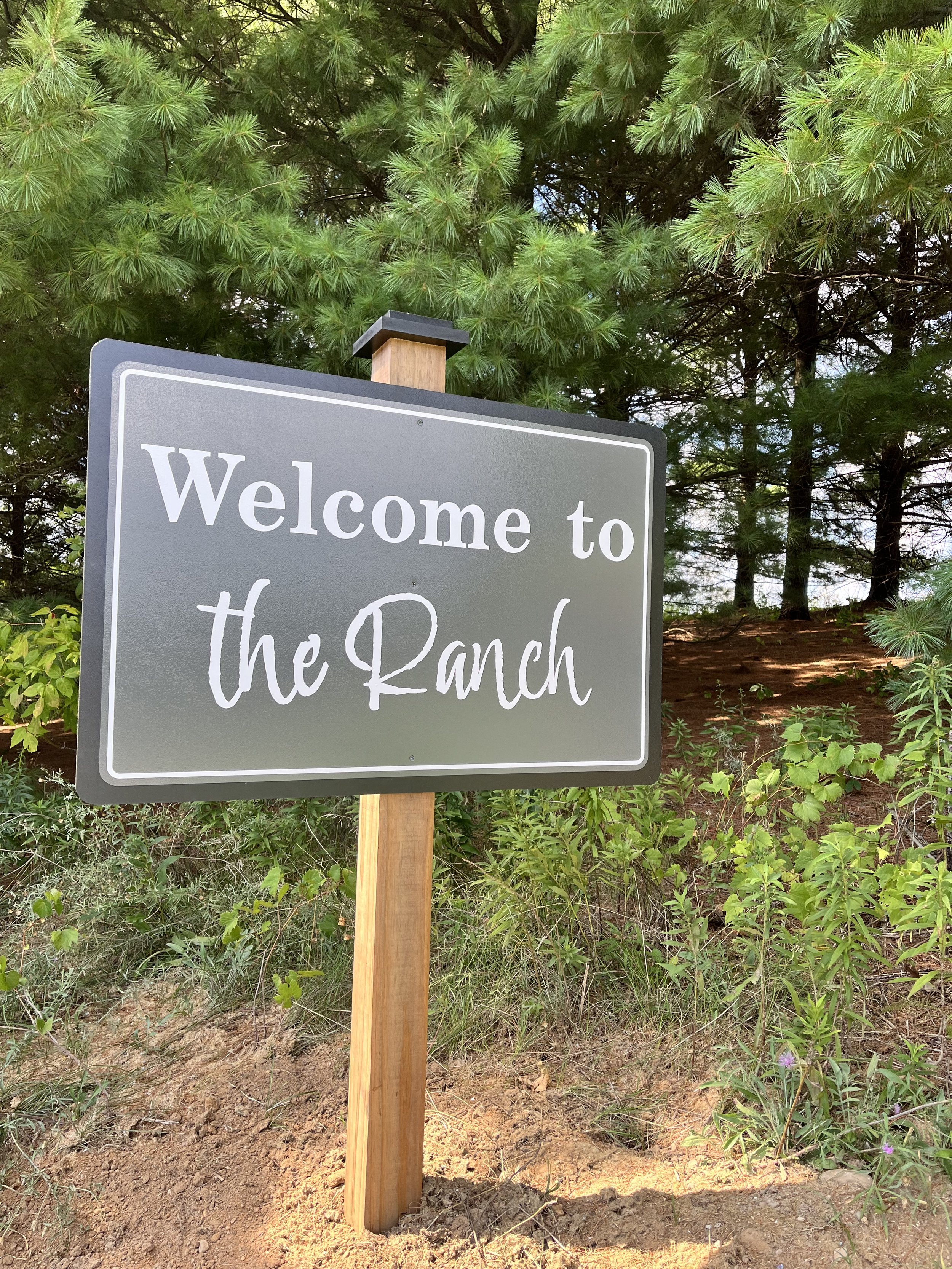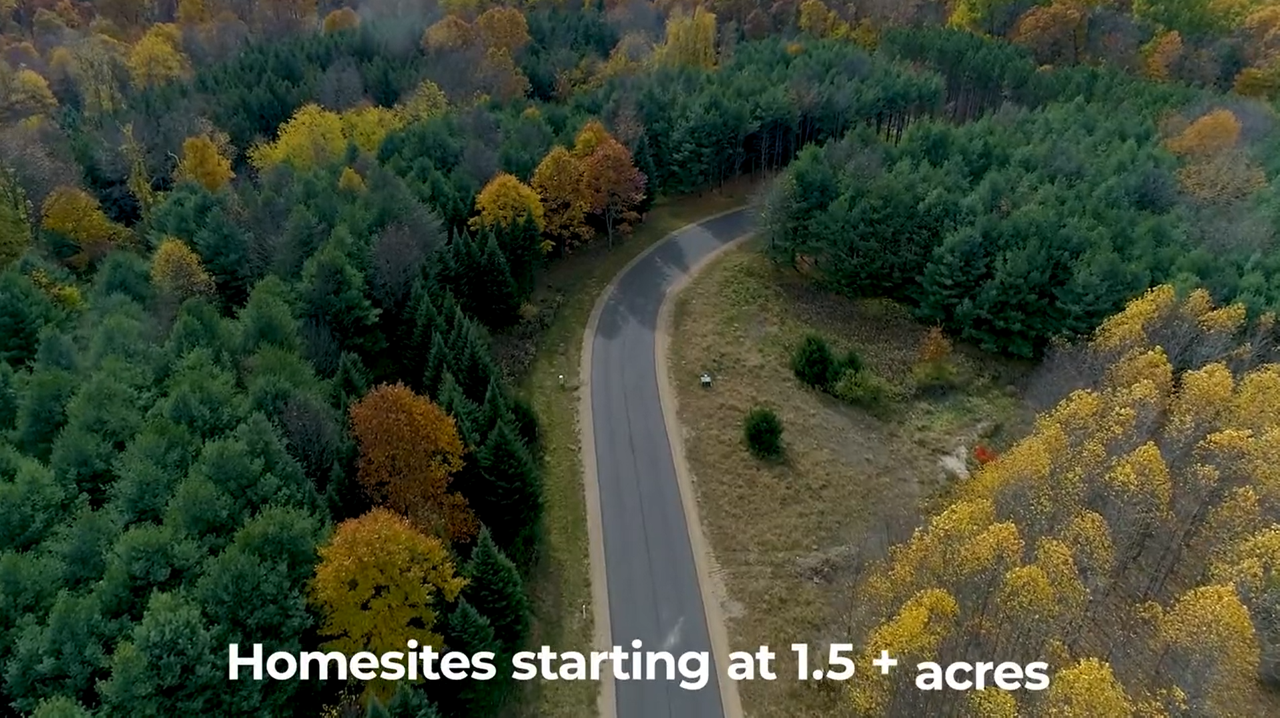















Photos are from previously built Ash floorplan. Finishes and selections do not represent this home.
Request a virtual or in-person appointment to view under construction homes.
6627 Chaffey Creek Trail
Upcoming Open Houses
We are now scheduling personal tours to view model and under construction homes.
No events are scheduled in this community at this time, but that may change. View all open houses and events, check back soon, or:
About
Map & Directions
About Ranch at Hidden Lake
Richland
- Gull Lake Community Schools
4 Bedroom
2.5 Bath
2,332 sq. ft. (Floor Plan)
TBD - Under Construction
The Ash – A Home Designed for Living
The Ash floorplan blends open-concept living with thoughtful private spaces, creating the perfect backdrop for both everyday life and special moments. Offering 2,332 sq. ft. above ground plus an optional 871 sq. ft. finished lower level, this home is as versatile as it is spacious.
On the main level, enjoy a seamless flow between the family room, kitchen, and dining area—ideal for entertaining or gathering with loved ones. A private study, mudroom, and conveniently located laundry add function and ease to daily routines.
The upper level features a luxurious primary suite complete with a walk-in closet and en-suite bath, as well as two additional bedrooms and a full bath, providing comfort and privacy for family or guests.
The optional lower level expands your possibilities with a spacious recreation room, additional bedroom, full bath, and plenty of storage—perfect for game nights, hobbies, or hosting overnight visitors.
With its smart design, ample storage, and warm, inviting layout, the Ash offers a place to truly call home.
Please contact us with any questions!
Like this home, but need a few changes? Build a custom home from the ground up in Ranch at Hidden Lake.
👋 We're here to help.
Ask questions. Schedule a personal tour.

