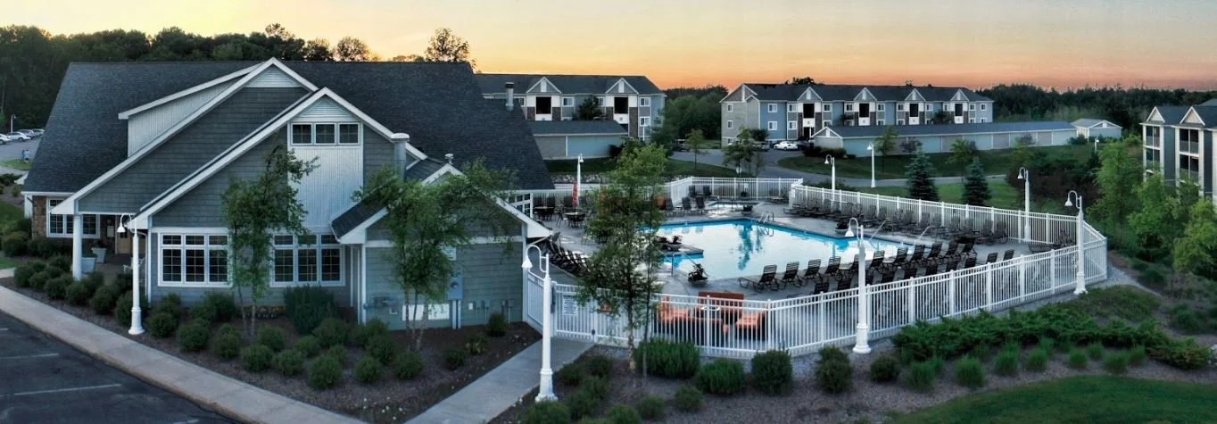
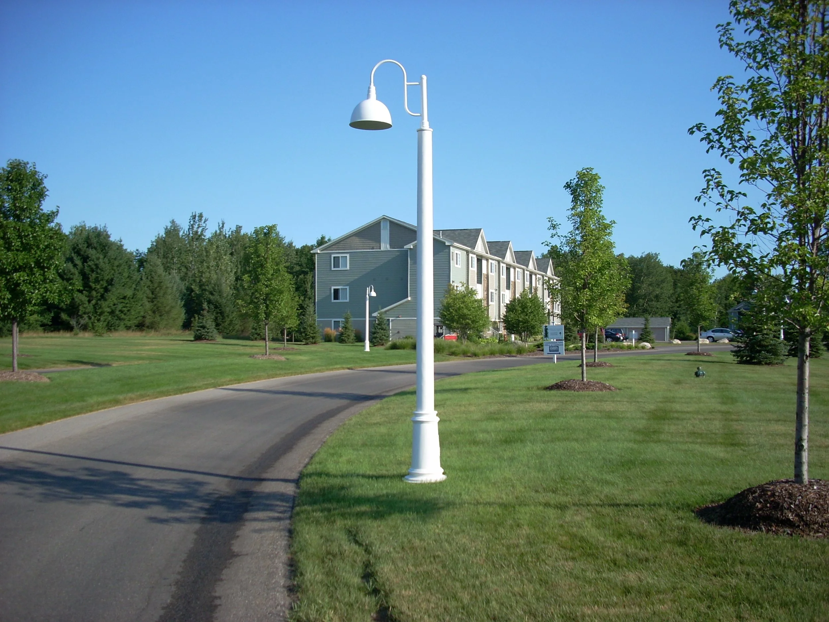
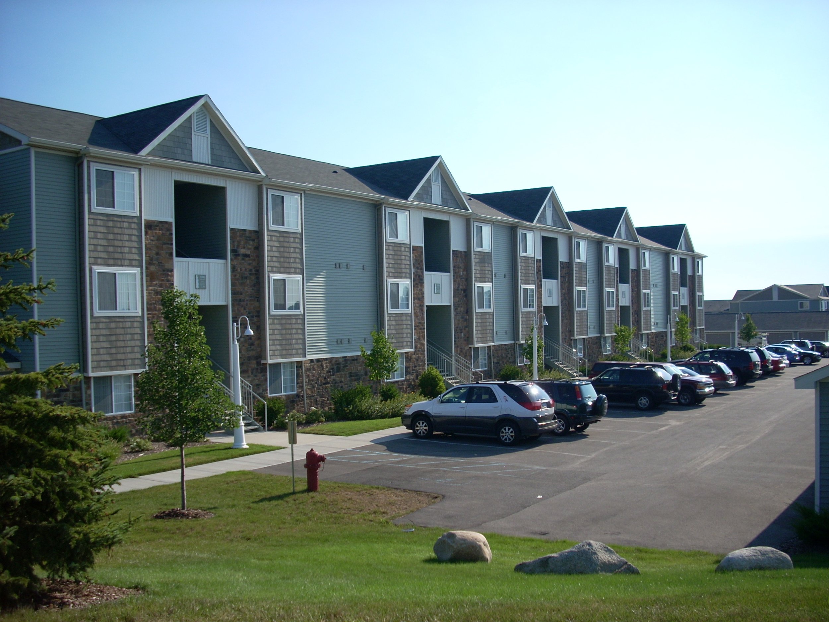
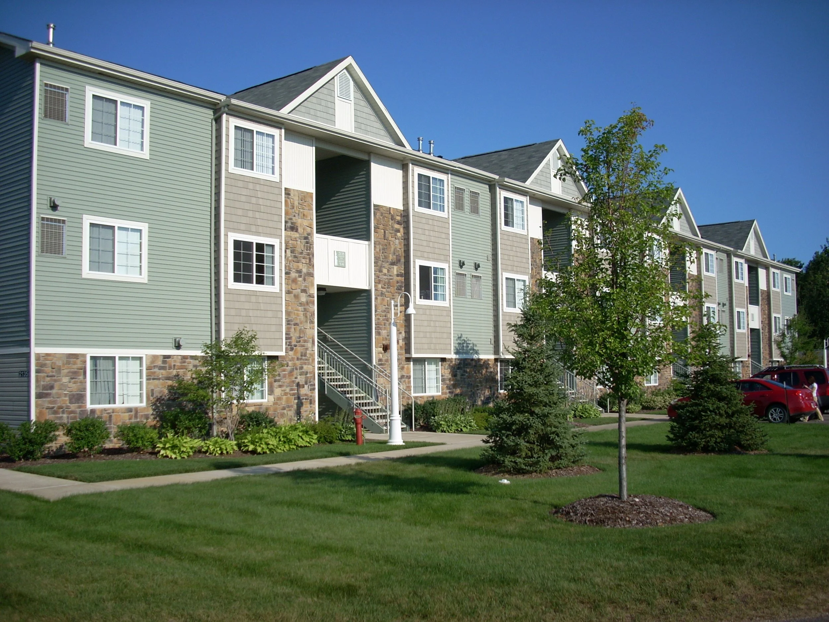


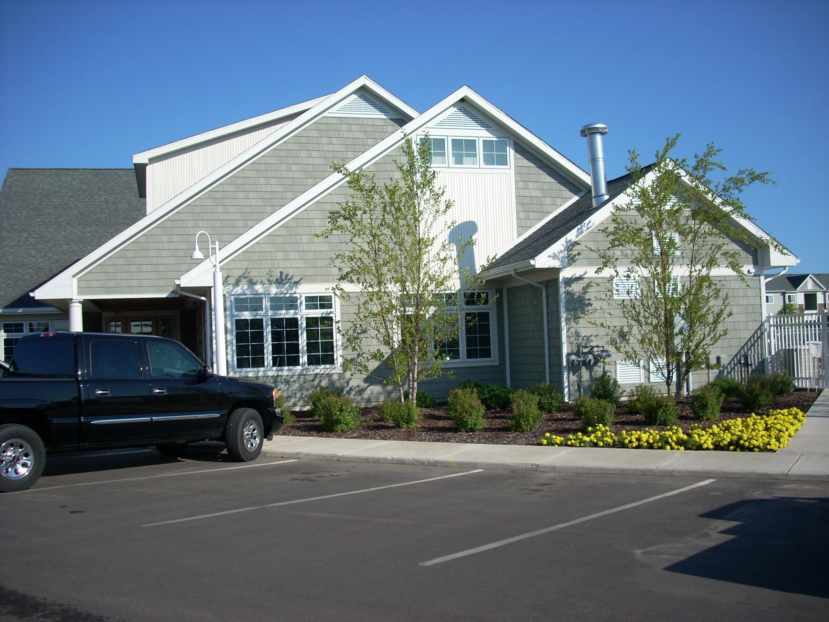

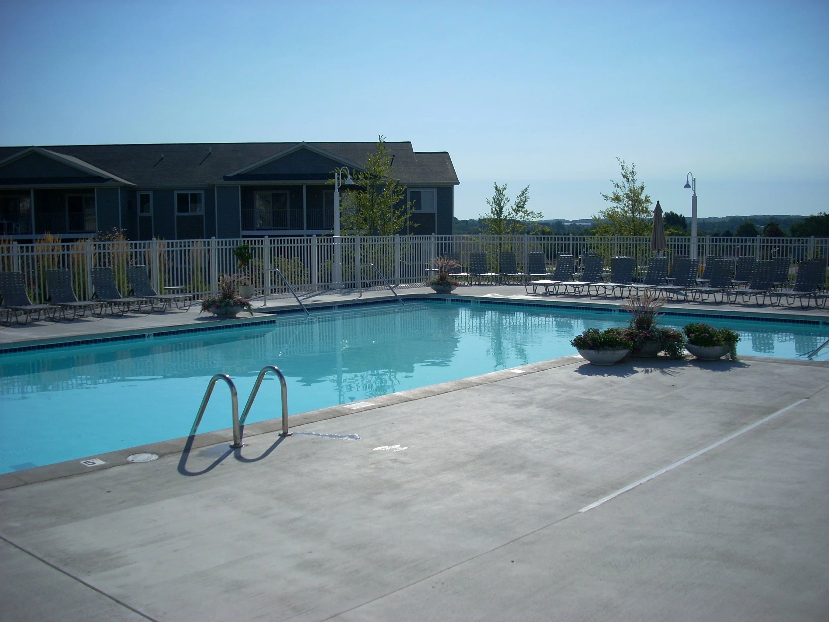

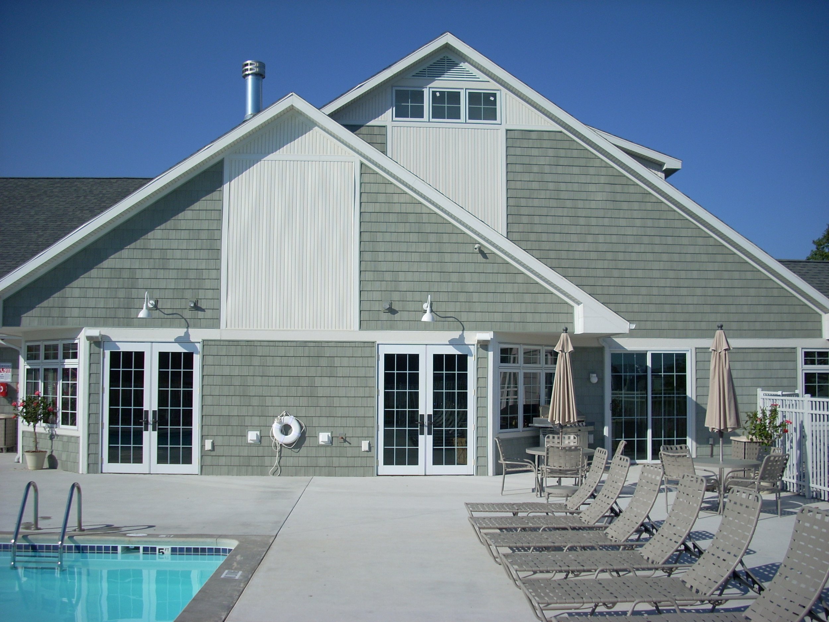
The Arbors of Traverse
Have a Similar Project?
Contact us about the construction of your project or for more information about this or other past projects.
About
Location: Traverse City, MI, 49685
(Map)
Size: 148,000 SF
Architect: Oppenhuizen Architects
This 148,000 SF project at the Arbors of Traverse in Traverse City consisted of a 108-unit, 194-bed addition to the already thriving rental community.
This project maintained the architectural intent and consistency of the existing housing while incorporating new elements and features. A few of those features include a dog park with artificial turf and a doggie drinking fountain, a garden area for residents, and a state-of-the-art fitness center and spa that includes a snow-melt patio for the winter months.
Additionally, a new townhome product emerged that incorporated attached unit parking, consisting of 78 garages.
In the News:

